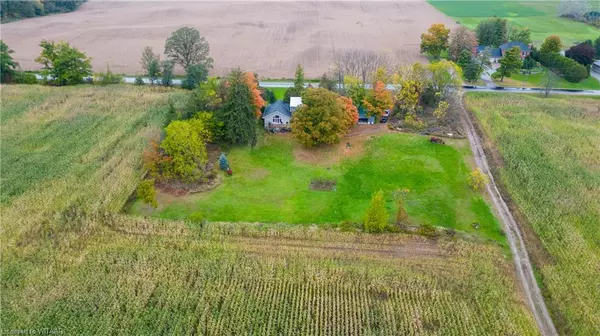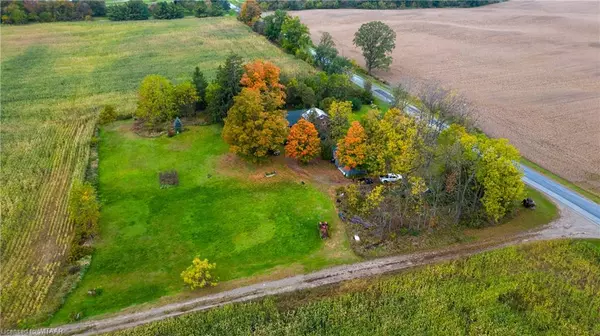For more information regarding the value of a property, please contact us for a free consultation.
Key Details
Sold Price $900,000
Property Type Single Family Home
Sub Type Single Family Residence
Listing Status Sold
Purchase Type For Sale
Square Footage 2,190 sqft
Price per Sqft $410
MLS Listing ID 40496552
Sold Date 11/07/23
Style Bungalow Raised
Bedrooms 6
Full Baths 3
Half Baths 1
Abv Grd Liv Area 3,390
Originating Board Woodstock-Ingersoll Tillsonburg
Annual Tax Amount $5,900
Lot Size 2.171 Acres
Acres 2.171
Property Description
Welcome home to this one-of-a-kind gem nestled on a quiet backroad outside the town of Burgessville. This 2-acre property has tons of privacy behind a canopy of trees. With an older part of the home which is meticulously maintained to the newer addition this home has space for everyone. On the main floor is the open concept kitchen and living room area where all the day to day activity will take place in your updated space. The main bedroom, bathroom are here as well. Ushering you into the older part of the home with the bonus family room with a great space to relax and entertain guests with its own kitchenette with space for preparing and storing food. On the second floor you will find the full family bathroom and 2 sizable bedrooms - the perfect space for out of town guests. In your full finished basement you will find two additional bedrooms, a full bathroom, and the large rec room. This basement has a walkout to the backyard as well. The property features a large shop with a garage door and electricity - the perfect space for any hobbyist to bring his projects to life. The large back deck presents the perfect opportunity to enjoy your morning coffee or an evening glass of wine. Don't wait to make this home yours. Full information brochure available upon request.
Location
Province ON
County Oxford
Area Norwich
Zoning RR
Direction From Oxford Rd 13 head east on Evergreen Street - property on the south side of the road.
Rooms
Basement Walk-Out Access, Full, Finished
Kitchen 2
Interior
Interior Features Other
Heating Forced Air-Propane, Radiant Floor
Cooling Central Air
Fireplace No
Appliance Dishwasher, Dryer, Refrigerator, Stove, Washer
Exterior
Garage Detached Garage
Garage Spaces 1.0
Waterfront No
Roof Type Metal,Shingle
Lot Frontage 302.6
Lot Depth 312.47
Garage Yes
Building
Lot Description Rural, Other
Faces From Oxford Rd 13 head east on Evergreen Street - property on the south side of the road.
Foundation Poured Concrete
Sewer Septic Tank
Water Drilled Well
Architectural Style Bungalow Raised
Structure Type Vinyl Siding
New Construction No
Others
Senior Community false
Tax ID 000630129
Ownership Freehold/None
Read Less Info
Want to know what your home might be worth? Contact us for a FREE valuation!

Our team is ready to help you sell your home for the highest possible price ASAP
GET MORE INFORMATION





