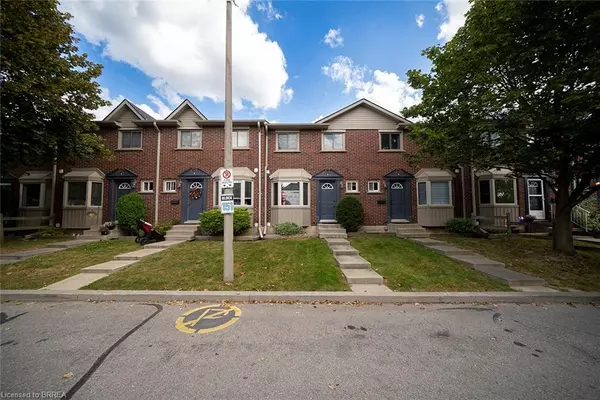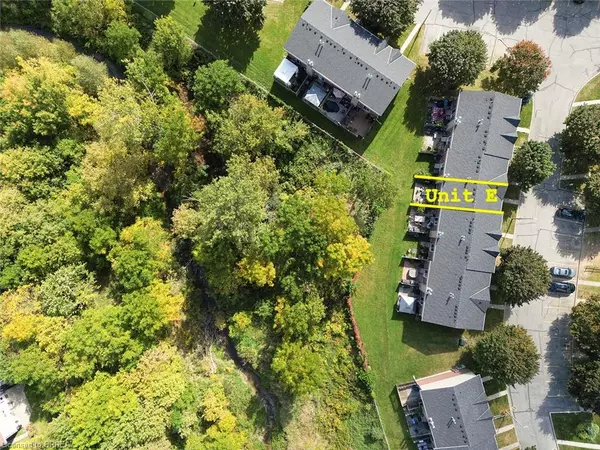For more information regarding the value of a property, please contact us for a free consultation.
Key Details
Sold Price $480,000
Property Type Townhouse
Sub Type Row/Townhouse
Listing Status Sold
Purchase Type For Sale
Square Footage 1,134 sqft
Price per Sqft $423
MLS Listing ID 40494199
Sold Date 11/06/23
Style Two Story
Bedrooms 3
Full Baths 1
Half Baths 1
HOA Fees $293/mo
HOA Y/N Yes
Abv Grd Liv Area 1,134
Originating Board Brantford
Year Built 1989
Annual Tax Amount $2,010
Property Description
Nestled in a peaceful enclave, this immaculate 3-bedroom, 2-bathroom condo townhome offers the perfect blend of serene living and modern comfort. With a picturesque backdrop of a lush ravine, a cozy gas fireplace, and a range of upgrades, this property is a haven for those seeking a tranquil yet contemporary lifestyle. Upon entering, you'll be greeted by a warm and inviting living space. The gas fireplace, thoughtfully placed in the living room, creates a cozy atmosphere for relaxing evenings. The upgraded kitchen boasts soft-close doors and a beautiful tile floor, making meal preparation a breeze. The kitchen also features modern appliances, including a brand-new refrigerator, ensuring convenience and functionality. This condo townhome features three well-appointed bedrooms, each offering ample space and natural light. The two bathrooms are tastefully designed, with modern fixtures and finishes, ensuring both style and comfort. Basement Retreat; Descend into the fully finished basement, where you'll find a delightful surprise - a cozy bar area with a sink. This space is perfect for entertaining friends and family or simply enjoying your favorite beverages in style. Step outside onto your private deck and bask in the beauty of nature. The ravine view is an ever-changing masterpiece that provides tranquility and a sense of connection to the outdoors. The deck offers a perfect spot for morning coffee or evening gatherings. This condo townhome has been meticulously maintained, ensuring worry-free living for its next lucky owner. The fairly new gas furnace offers energy efficiency and reliability, keeping you comfortable throughout the seasons. The property's overall condition speaks to the pride of ownership that has been evident throughout the years. Situated in the quietest area in the complex while still being conveniently located near essential amenities.
Location
Province ON
County Brantford
Area 2018 - Lynden Hills
Zoning R4
Direction please use visitor parking
Rooms
Basement Full, Partially Finished
Kitchen 1
Interior
Interior Features Wet Bar
Heating Forced Air, Natural Gas
Cooling Central Air
Fireplaces Number 1
Fireplaces Type Living Room, Gas
Fireplace Yes
Appliance Dishwasher, Dryer, Gas Stove, Refrigerator, Washer
Laundry In Basement
Exterior
Waterfront No
Roof Type Asphalt Shing
Garage No
Building
Lot Description Urban, Greenbelt, Public Transit, Quiet Area
Faces please use visitor parking
Foundation Poured Concrete
Sewer Sanitary
Water Municipal
Architectural Style Two Story
Structure Type Vinyl Siding
New Construction No
Others
HOA Fee Include Insurance,Maintenance Grounds,Parking,Property Management Fees
Senior Community false
Tax ID 327250013
Ownership Condominium
Read Less Info
Want to know what your home might be worth? Contact us for a FREE valuation!

Our team is ready to help you sell your home for the highest possible price ASAP
GET MORE INFORMATION





