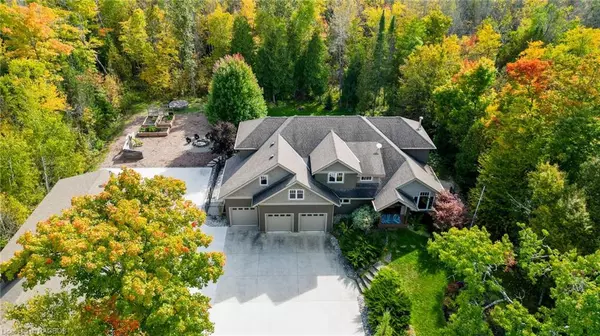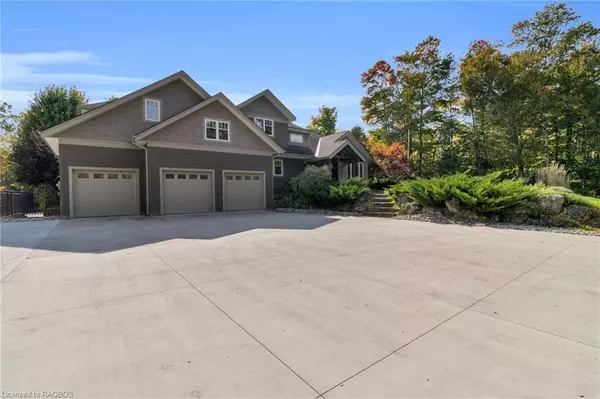For more information regarding the value of a property, please contact us for a free consultation.
Key Details
Sold Price $1,400,000
Property Type Single Family Home
Sub Type Single Family Residence
Listing Status Sold
Purchase Type For Sale
Square Footage 3,708 sqft
Price per Sqft $377
MLS Listing ID 40490710
Sold Date 11/04/23
Style Two Story
Bedrooms 5
Full Baths 4
Half Baths 1
Abv Grd Liv Area 4,831
Originating Board Grey Bruce Owen Sound
Year Built 2009
Annual Tax Amount $8,592
Lot Size 1.240 Acres
Acres 1.24
Property Description
Appreciate all that Bruce Peninsula has to offer! This impressive home is located just minutes from Oliphant Beach on Lake Huron. Perfect area for outdoor enthusiasts; hiking, kayaking, kiteboarding, fishing, boating and touring the Fishing Islands are all just minutes away. Custom-built home, situated on a beautifully landscaped lot backing onto a treed property. No shortage of space with over 4800 sq ft of finished living space on 3 floors. Ideal property for family, entertaining and generating income. Features include a 14’ ceiling in the living room and 9’ throughout the main level, floor to ceiling stone fireplace in living room, a gourmet kitchen with walk-in pantry, oversized dining area featuring lots of windows/doors for maximum sunlight. Plus an office by the front entrance, laundry room with storage, mud room and 2pc bathroom. Second floor; primary bedroom with double closets and ensuite with walk-in shower and soaker tub, plus 2 spacious bedrooms and a full bathroom. The lower level walkout is finished with a family room, recreational/hobby room, bedroom, full bathroom, and utility/storage rooms. Need more space? or looking for additional income? above the attached triple car garage is the “Guest Suite” a self contained unit with separate entrance from the attached garage, offering a living room with wet bar and fireplace, bedroom, and full bathroom. Detached outbuilding (66'x25') consisting of an insulated/heated workshop area (36'x25'), garage area for the toys (30'x25'), plus a 2nd level fully equipped cedar lined games/party room above workshop area. Surrounded by nature with towering trees and lovely landscaping. This property ticks all the boxes; quality constructed buildings, square footage+, income potential, privacy, estate size lot measuring 173'x311', close proximity to activities, amenities and the largest employer in the area Bruce Power.
Exceed your expectations, check out the 3D Tour & call your REALTOR® for an appointment to view.
Location
Province ON
County Bruce
Area 6 - South Bruce Peninsula
Zoning R2
Direction From Southampton Parkway west on Oliphant Way to Shamrock
Rooms
Other Rooms Shed(s), Workshop
Basement Separate Entrance, Walk-Out Access, Full, Finished, Sump Pump
Kitchen 1
Interior
Interior Features Central Vacuum, Accessory Apartment, Air Exchanger, Auto Garage Door Remote(s), Built-In Appliances, Ceiling Fan(s), In-law Capability, In-Law Floorplan, Water Treatment, Wet Bar, Work Bench
Heating Fireplace-Propane, Fireplace-Wood, Geothermal
Cooling Central Air
Fireplaces Number 3
Fireplaces Type Family Room, Living Room, Propane, Recreation Room, Wood Burning
Fireplace Yes
Window Features Window Coverings
Appliance Bar Fridge, Oven, Water Heater Owned, Dishwasher, Dryer, Freezer, Gas Stove, Hot Water Tank Owned, Microwave, Range Hood, Refrigerator, Washer
Laundry Laundry Room, Main Level
Exterior
Exterior Feature Landscaped, Privacy, Storage Buildings, Year Round Living
Garage Attached Garage, Detached Garage, Garage Door Opener, Concrete
Garage Spaces 5.0
Utilities Available Cell Service, Electricity Connected, Garbage/Sanitary Collection, High Speed Internet Avail, Recycling Pickup, Phone Connected, Underground Utilities, Propane
Waterfront Description Lake Privileges
View Y/N true
View Trees/Woods
Roof Type Asphalt Shing
Porch Deck, Patio
Lot Frontage 173.88
Lot Depth 311.88
Garage Yes
Building
Lot Description Rural, Beach, Landscaped, Marina, Quiet Area, Schools, Shopping Nearby, Trails
Faces From Southampton Parkway west on Oliphant Way to Shamrock
Foundation ICF
Sewer Septic Tank
Water Well
Architectural Style Two Story
Structure Type Stone,Wood Siding
New Construction No
Others
Senior Community false
Tax ID 331460056
Ownership Freehold/None
Read Less Info
Want to know what your home might be worth? Contact us for a FREE valuation!

Our team is ready to help you sell your home for the highest possible price ASAP
GET MORE INFORMATION





