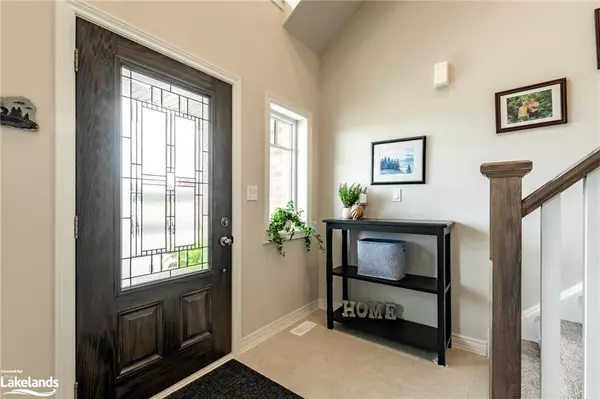For more information regarding the value of a property, please contact us for a free consultation.
Key Details
Sold Price $950,000
Property Type Single Family Home
Sub Type Single Family Residence
Listing Status Sold
Purchase Type For Sale
Square Footage 2,045 sqft
Price per Sqft $464
MLS Listing ID 40462547
Sold Date 11/04/23
Style Bungaloft
Bedrooms 3
Full Baths 3
Half Baths 1
Abv Grd Liv Area 3,282
Originating Board The Lakelands
Year Built 2021
Annual Tax Amount $4,993
Lot Size 9,016 Sqft
Acres 0.207
Property Description
This stunning ‘Primrose II’ bungaloft with a rare triple attached garage rests on a 60ft wide lot and backs onto a township owned parcel with open space zoning! Located with the desirable Woodstream community by Devonleigh Homes that is conveniently located within proximity to Arrowhead Provincial Park, Spruce Glen Public School, Huntsville Hospital plus downtown shopping and dining amenities. Excellent curb appeal from the brick wrapped main level, stone accents, granite steps up to the covered front porch, and a professionally landscaped property including a paved triple wide driveway. This spacious floor plan offers 3,282 sq ft of finished living space with 3 bedrooms and 3.5 baths. The main level offers bright, open concept principal rooms including the upgraded kitchen featuring black stainless-steel appliances with a gas stove, a corner pantry, subway tile backsplash, solid surface countertops and an island with breakfast bar. The main floor primary bedroom offers a walk-in closet, an additional closet, and a 4-pc ensuite bathroom with linen closet. The second storey is the perfect space for kids or guests to have their own space, with two bedrooms, a 4-pc bathroom and the open loft sitting room. The finished basement offers a large rec room, a great den/home office, a 3-pc bathroom, and ample storage space. The sodded backyard with gentle topography and a privacy fence along one side creates a great outdoor space to enjoy all summer long. Remaining New Home Tarion Warranty is transferrable to the next homeowner for additional peace of mind.
Location
Province ON
County Muskoka
Area Huntsville
Zoning UR1
Direction Highway 60 E to Muskoka Road 3 N, left on Woodstream Drive to #46 on the right. Sign on property.
Rooms
Other Rooms Shed(s)
Basement Full, Finished
Kitchen 1
Interior
Interior Features High Speed Internet, Air Exchanger, Central Vacuum Roughed-in, Water Meter
Heating Forced Air, Natural Gas
Cooling Central Air
Fireplace No
Window Features Window Coverings
Appliance Built-in Microwave, Dishwasher, Dryer, Gas Stove, Refrigerator, Washer
Laundry Laundry Room, Main Level, Sink
Exterior
Exterior Feature Landscaped, Year Round Living
Garage Attached Garage, Garage Door Opener, Asphalt
Garage Spaces 3.0
Utilities Available Electricity Connected, Garbage/Sanitary Collection, Natural Gas Connected, Recycling Pickup, Street Lights, Phone Available, Underground Utilities
Waterfront No
Roof Type Asphalt Shing
Street Surface Paved
Porch Porch
Lot Frontage 59.05
Lot Depth 153.18
Garage Yes
Building
Lot Description Urban, Rectangular, Near Golf Course, Hospital, Landscaped, Park, Playground Nearby, Schools
Faces Highway 60 E to Muskoka Road 3 N, left on Woodstream Drive to #46 on the right. Sign on property.
Foundation Poured Concrete
Sewer Sewer (Municipal)
Water Municipal, Municipal-Metered
Architectural Style Bungaloft
Structure Type Stone,Vinyl Siding
New Construction No
Others
Senior Community false
Tax ID 480800916
Ownership Freehold/None
Read Less Info
Want to know what your home might be worth? Contact us for a FREE valuation!

Our team is ready to help you sell your home for the highest possible price ASAP
GET MORE INFORMATION





