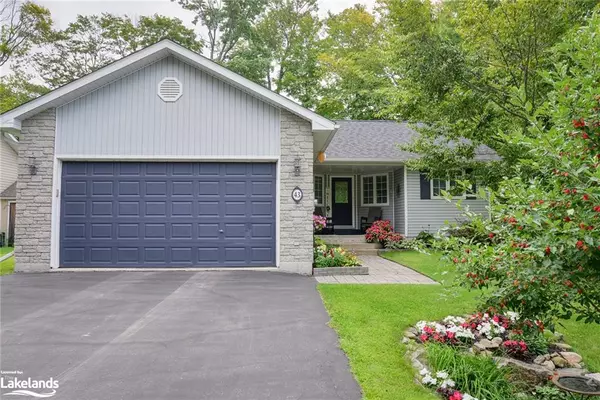For more information regarding the value of a property, please contact us for a free consultation.
Key Details
Sold Price $650,000
Property Type Single Family Home
Sub Type Single Family Residence
Listing Status Sold
Purchase Type For Sale
Square Footage 1,211 sqft
Price per Sqft $536
MLS Listing ID 40496413
Sold Date 11/03/23
Style Bungalow
Bedrooms 3
Full Baths 2
Half Baths 1
Abv Grd Liv Area 1,211
Originating Board The Lakelands
Year Built 1997
Annual Tax Amount $3,379
Lot Size 6,708 Sqft
Acres 0.154
Property Description
Welcome home to 43 Shaw Cres! Located in the heart of Huntsville, this beautiful 3 bedroom 3 bathroom bungalow is close to Avery Beach, Hunter's Bay Walking Trail, and downtown shopping/entertainment. The primary suite boasts a 3pc ensuite bathroom & walk-in closet. The second bedroom is oversized (23'9" x 9'7"), and with a private third bedroom on the lower floor, there's plenty of room for guests! The kitchen is bright and spacious, with upgrades completed in 2022 - a perfect space for your culinary pursuits! The garage has a unique stairway leading down to direct basement entry which makes for excellent In-Law Suite capability! There is also a side door from the garage leading to the covered porch and front entrance of the home - convenient for bringing in the groceries. Numerous upgrades including new furnace 2018, new A/C unit 2018, new shingles 2020, new bedroom carpets 2022 and much more! This home has been lovingly maintained, and pride of ownership is evident throughout. Book your showing today, you won't be disappointed!
Location
Province ON
County Muskoka
Area Huntsville
Zoning R1
Direction From Hwy. 11, East on Main St W to Wilmot St to George St to Shaw Cres. # 43 - Sign On Property.
Rooms
Basement Full, Partially Finished
Kitchen 1
Interior
Interior Features Auto Garage Door Remote(s), In-law Capability
Heating Fireplace-Gas, Forced Air, Natural Gas
Cooling Central Air
Fireplaces Type Gas
Fireplace Yes
Window Features Window Coverings
Appliance Water Heater, Dishwasher, Dryer, Microwave, Refrigerator, Stove, Washer
Exterior
Garage Attached Garage
Garage Spaces 1.0
Waterfront No
Roof Type Asphalt Shing
Lot Frontage 65.0
Lot Depth 108.0
Garage Yes
Building
Lot Description Urban, Beach, City Lot, Highway Access, Quiet Area
Faces From Hwy. 11, East on Main St W to Wilmot St to George St to Shaw Cres. # 43 - Sign On Property.
Foundation Concrete Block
Sewer Sewer (Municipal)
Water Municipal
Architectural Style Bungalow
Structure Type Stone,Vinyl Siding
New Construction No
Others
Senior Community false
Tax ID 480930098
Ownership Freehold/None
Read Less Info
Want to know what your home might be worth? Contact us for a FREE valuation!

Our team is ready to help you sell your home for the highest possible price ASAP
GET MORE INFORMATION





