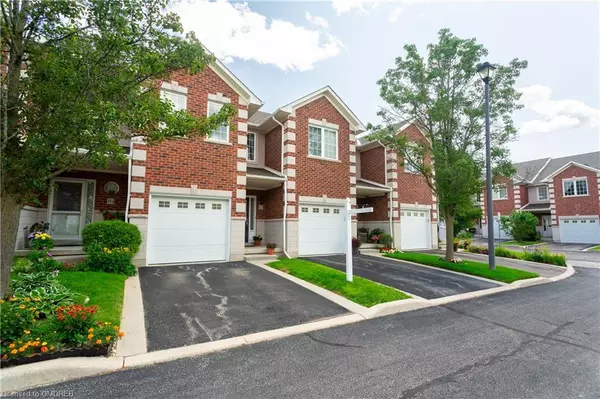For more information regarding the value of a property, please contact us for a free consultation.
Key Details
Sold Price $745,000
Property Type Townhouse
Sub Type Row/Townhouse
Listing Status Sold
Purchase Type For Sale
Square Footage 1,268 sqft
Price per Sqft $587
MLS Listing ID 40456199
Sold Date 11/01/23
Style Two Story
Bedrooms 3
Full Baths 1
Half Baths 1
HOA Fees $324/mo
HOA Y/N Yes
Abv Grd Liv Area 1,268
Originating Board Oakville
Year Built 2001
Annual Tax Amount $3,545
Property Description
This is a glorious Ancaster townhome, only minutes from Dundas Valley, in a quiet neighbourhood with a private backyard equipped with a gas line for a BBQ. The kitchen has all new stainless-steel appliances (2022) with a large pantry for storage. The open concept living room has a gas fireplace perfect for a cozy winter. The main level has an attached garage with inside access, and garage door opener for easy access. The top level has a large master bedroom with space for a sitting area or a desk, and 2 good sized additional bedrooms, plus an open area for a reading chair or a small desk. There is new carpet on the top floor (2022) and on the stairs. The basement has new washer and dryer (2022), a rough in for a bathroom, and a large space for an additional bedroom or a rec room. It also has plenty of room for storage. The home has new upper electrical and lighting (2022). This is a fantastic street and neighbourhood, with mature trees and excellent walking and hiking trails nearby. It is close to shopping, access to highways, and to McMaster.
Location
Province ON
County Hamilton
Area 42 - Ancaster
Zoning RM4-373
Direction Wilson/Jerseyville to Meadowbrook to Morwick to Valridge. Unit 15 is at back of complex with no rear neighbours.
Rooms
Basement Full, Finished
Kitchen 1
Interior
Interior Features Auto Garage Door Remote(s)
Heating Fireplace-Gas, Forced Air, Natural Gas
Cooling Central Air
Fireplaces Number 1
Fireplaces Type Gas
Fireplace Yes
Appliance Dishwasher, Dryer, Refrigerator, Stove, Washer
Laundry In-Suite, Sink
Exterior
Garage Attached Garage, Garage Door Opener, Asphalt, Inside Entry
Garage Spaces 1.0
Pool None
Waterfront No
Roof Type Asphalt Shing
Garage Yes
Building
Lot Description Urban, Near Golf Course, Greenbelt, Public Transit, Quiet Area, Rec./Community Centre, Schools
Faces Wilson/Jerseyville to Meadowbrook to Morwick to Valridge. Unit 15 is at back of complex with no rear neighbours.
Foundation Poured Concrete
Sewer Sewer (Municipal)
Water Municipal
Architectural Style Two Story
Structure Type Vinyl Siding
New Construction No
Schools
Elementary Schools Spring Valley, St. Ann
High Schools Ancaster High, Bishop Tonnos
Others
HOA Fee Include Insurance,Common Elements,Parking,Building Insurance, Common Elements, Parking
Senior Community false
Tax ID 183230009
Ownership Condominium
Read Less Info
Want to know what your home might be worth? Contact us for a FREE valuation!

Our team is ready to help you sell your home for the highest possible price ASAP
GET MORE INFORMATION





