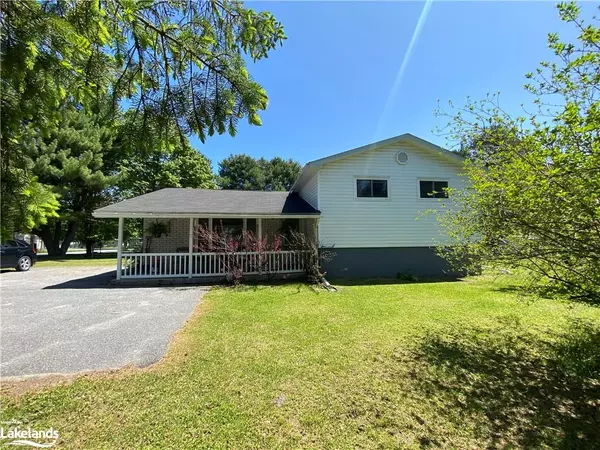For more information regarding the value of a property, please contact us for a free consultation.
Key Details
Sold Price $540,000
Property Type Single Family Home
Sub Type Single Family Residence
Listing Status Sold
Purchase Type For Sale
Square Footage 861 sqft
Price per Sqft $627
MLS Listing ID 40496928
Sold Date 11/01/23
Style Sidesplit
Bedrooms 3
Full Baths 1
Abv Grd Liv Area 1,298
Originating Board The Lakelands
Year Built 1982
Annual Tax Amount $2,568
Lot Size 0.400 Acres
Acres 0.4
Property Description
3 bedroom sidesplit in popular subdivision just outside of downtown Huntsville
near OPP station. Great area to walk, with dog park and Rotary sports complex, and
Hutcheson public beach with boat launch close by. Features newer custom kitchen
with patio walkout to side yard, lower level rec room with focal brick fireplace
with wood airtight stove insert, lots of storage in the partial crawlspace. Large
picture window in main floor living room, covered front porch. Large bathroom has
jet tub. Paved driveway with turnaround. Carrying costs are very economical. Hydro
is $200 per month equal billing. This is an extra large lot which meets severance
requirements for lot size, so possibility to sever a lot to sell, or build on.
Room to build a garage as well. This one is ready to go, so quick closing
available.
Location
Province ON
County Muskoka
Area Huntsville
Zoning R1
Direction Ravenscliffe Road, right onto Ravensglen Drive (on corner)
Rooms
Basement Walk-Up Access, Partial, Finished
Kitchen 1
Interior
Interior Features High Speed Internet, Built-In Appliances, Ceiling Fan(s), Separate Heating Controls, Work Bench
Heating Airtight Stove, Baseboard, Electric, Wood, Wood Stove
Cooling None
Fireplaces Number 1
Fireplaces Type Family Room, Wood Burning Stove
Fireplace Yes
Appliance Water Heater Owned, Built-in Microwave, Dishwasher, Dryer, Hot Water Tank Owned, Refrigerator, Stove, Washer
Laundry In Basement
Exterior
Exterior Feature Landscaped, Year Round Living
Garage Asphalt
Utilities Available Cable Connected, Electricity Connected, Garbage/Sanitary Collection, Natural Gas Available, Recycling Pickup, Phone Connected
Waterfront No
Roof Type Asphalt Shing
Porch Deck, Porch
Lot Frontage 88.0
Lot Depth 171.0
Garage No
Building
Lot Description Rural, Rectangular, Paved, Ample Parking, Beach, Corner Lot, Dog Park, City Lot, Near Golf Course, Highway Access, Hospital, Library, Major Highway, Park, Place of Worship, Public Transit, Rec./Community Centre, Shopping Nearby, Skiing
Faces Ravenscliffe Road, right onto Ravensglen Drive (on corner)
Foundation Concrete Block
Sewer Sewer (Municipal)
Water Municipal
Architectural Style Sidesplit
Structure Type Vinyl Siding
New Construction Yes
Others
Senior Community false
Tax ID 480790028
Ownership Freehold/None
Read Less Info
Want to know what your home might be worth? Contact us for a FREE valuation!

Our team is ready to help you sell your home for the highest possible price ASAP
GET MORE INFORMATION





