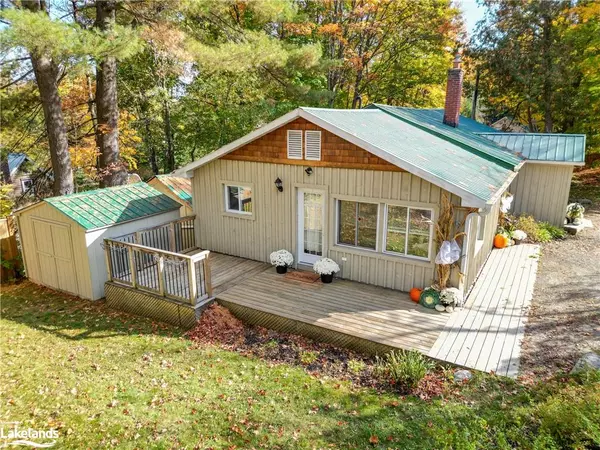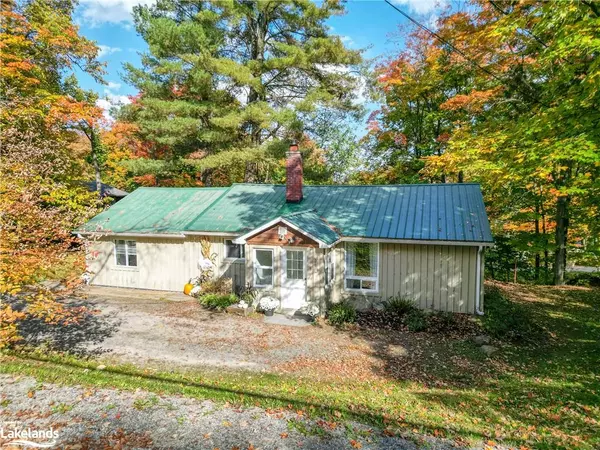For more information regarding the value of a property, please contact us for a free consultation.
Key Details
Sold Price $537,000
Property Type Single Family Home
Sub Type Single Family Residence
Listing Status Sold
Purchase Type For Sale
Square Footage 1,311 sqft
Price per Sqft $409
MLS Listing ID 40468549
Sold Date 11/01/23
Style Bungalow
Bedrooms 3
Full Baths 2
Abv Grd Liv Area 1,311
Originating Board The Lakelands
Annual Tax Amount $2,490
Property Description
Opportunity awaits! This charming property offers a unique choice: maintain it as an investment duplex or transform it into a full family home. Within walking distance to downtown Huntsville, close to schools, shopping, restaurants and the Summit Centre. The first unit was recently updated offering a bright and cozy open concept living/dining and kitchen with one bedroom, walk-in closet and 3-piece bathroom plus the added bonus of a private deck, side yard with mature gardens and shed. The larger second unit has two bedrooms + 4 piece bathroom boasting natural light and a bright and airy kitchen adjacent to the comfortable living/dining space. Additionally there is main floor laundry with the option to move it into the unfinished basement which is ideal for storage. Rounding out this attractive home is the detached 12’ x 20’ insulated and heated workshop, bunkie or office – this space could be used for a variety of purposes. Ample parking spaces and nestled on a quiet, dead end street. If you’ve been searching for a great investment this home offers you the best of both – reside in one side and rent out the other! Come and check it out! Both units are vacant.
Location
Province ON
County Muskoka
Area Huntsville
Zoning UR1
Direction Main Street East to West Street South to 100
Rooms
Other Rooms Shed(s), Workshop
Basement Partial, Unfinished
Kitchen 2
Interior
Interior Features High Speed Internet, In-Law Floorplan, Work Bench
Heating Baseboard, Electric, Oil Forced Air
Cooling None
Fireplace No
Appliance Water Heater Owned, Dishwasher, Dryer, Hot Water Tank Owned, Microwave, Refrigerator, Stove, Washer
Laundry Main Level
Exterior
Utilities Available Cell Service, Garbage/Sanitary Collection
Waterfront No
Roof Type Metal
Porch Deck
Lot Frontage 100.0
Garage No
Building
Lot Description Urban, Cul-De-Sac, City Lot, Playground Nearby, Quiet Area, Rec./Community Centre, Schools, Shopping Nearby
Faces Main Street East to West Street South to 100
Foundation Block, Pillar/Post/Pier, Poured Concrete
Sewer Sewer (Municipal)
Water Municipal-Metered
Architectural Style Bungalow
Structure Type Wood Siding
New Construction No
Schools
Elementary Schools Huntsville Public School
High Schools Huntsville High School
Others
Senior Community false
Tax ID 480880174
Ownership Freehold/None
Read Less Info
Want to know what your home might be worth? Contact us for a FREE valuation!

Our team is ready to help you sell your home for the highest possible price ASAP
GET MORE INFORMATION





