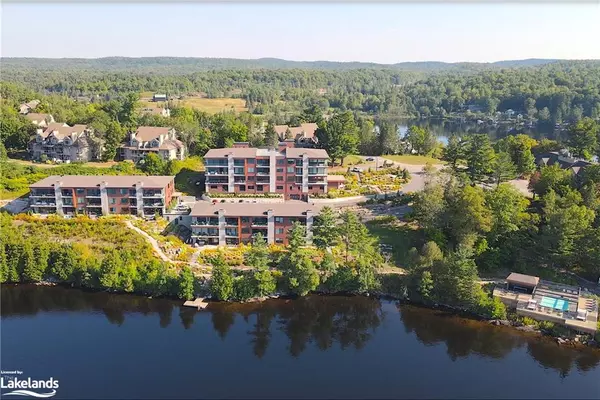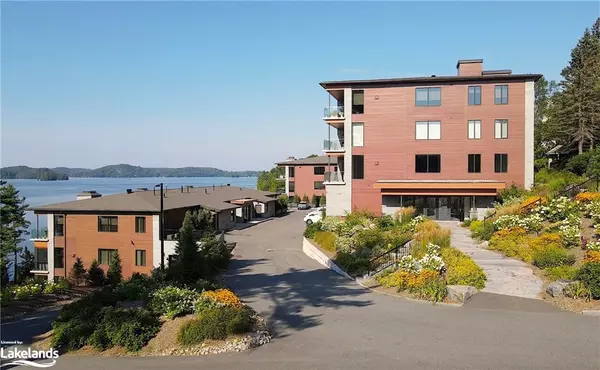For more information regarding the value of a property, please contact us for a free consultation.
Key Details
Sold Price $1,395,000
Property Type Condo
Sub Type Condo/Apt Unit
Listing Status Sold
Purchase Type For Sale
Square Footage 2,515 sqft
Price per Sqft $554
MLS Listing ID 40457834
Sold Date 10/25/23
Style 1 Storey/Apt
Bedrooms 2
Full Baths 3
HOA Fees $1,707/mo
HOA Y/N Yes
Abv Grd Liv Area 2,515
Originating Board The Lakelands
Year Built 2020
Annual Tax Amount $14,033
Property Description
By making a steadfast commitment to refinement and perfection, The Waterfront at Grandview has brought Muskoka luxury to new heights. This absolutely stunning 2,515 sqft, 2-bedroom suite plus den is one of the largest in the development and offers uninterrupted southwest and southeast views down the long reach of Huntsville’s Fairy Lake. Designed deliberately to celebrate natural light and make the beauty of Muskoka a central feature. The open concept floor plan and 9 foot ceilings maximize space, giving this suite an airy feel. Featuring three bathrooms, premier finishes, expansive windows, custom cabinetry, gourmet kitchen w/quartz countertops, wet bar, Miele appliances, radiant in-floor heating throughout, an oversized balcony with glass railings and a built-in Napoleon BBQ, an additional private balcony off the primary bedroom, full elevator accessibility and 2 parking spaces in the heated underground garage. Manicured flagstone walkways guide you towards countless amenities including access to the sand beach, infinity pool at the water’s edge with cabana pool bar, swim dock, boat dock, sunset terraces, rooftop terrace and fitness centre. Never a shortage of activities in any season with 40 miles of boating access to 4 lakes, nearby World class golf courses, hiking trails, cross-country and downhill skiing and just minutes away from the vibrant Huntsville town centre. The Waterfront at Grandview is truly an exclusive living destination for those who value having the very best. See website for further information.
Location
Province ON
County Muskoka
Area Huntsville
Zoning C4-0228
Direction HWY 11 to HWY 60 East to Grandview Drive S towards Fairy Lake to SOP #727.
Rooms
Kitchen 1
Interior
Interior Features High Speed Internet, Built-In Appliances, Separate Heating Controls, Upgraded Insulation, Ventilation System, Wet Bar
Heating Fireplace-Gas, Radiant Floor, Radiant
Cooling Central Air, Humidity Control
Fireplaces Number 1
Fireplaces Type Gas
Fireplace Yes
Appliance Instant Hot Water, Water Heater Owned, Built-in Microwave, Dishwasher, Dryer, Gas Stove, Hot Water Tank Owned, Microwave, Range Hood, Refrigerator, Washer, Wine Cooler
Laundry In-Suite, Laundry Room, Sink
Exterior
Exterior Feature Built-in Barbecue, Controlled Entry, Deeded Water Access, Landscape Lighting, Landscaped, Lawn Sprinkler System, Lighting, Privacy, Private Entrance, Separate Hydro Meters, Year Round Living
Garage Built-In, Exclusive, Asphalt, Heated, Inside Entry
Garage Spaces 2.0
Pool In Ground, Outdoor Pool
Utilities Available Cable Connected, Cell Service, Electricity Connected, Fibre Optics, Garbage/Sanitary Collection, Natural Gas Connected
Waterfront Yes
Waterfront Description Lake,Direct Waterfront,South,Beach Front,Lake Privileges
View Y/N true
View Lake, Panoramic
Roof Type Asphalt Shing
Handicap Access Doors Swing In, Accessible Elevator Installed, Hallway Widths 42\" or More, Accessible Entrance, Open Floor Plan, Wheelchair Access
Porch Open, Patio
Garage Yes
Building
Lot Description Rural, Beach, Cul-De-Sac, Near Golf Course, Hospital, Landscaped, Shopping Nearby, Trails
Faces HWY 11 to HWY 60 East to Grandview Drive S towards Fairy Lake to SOP #727.
Foundation ICF
Sewer Sewer (Municipal)
Water Municipal
Architectural Style 1 Storey/Apt
Structure Type Aluminum Siding,Stone
New Construction Yes
Others
HOA Fee Include Insurance,Building Maintenance,Common Elements,Maintenance Grounds,Trash,Property Management Fees,Snow Removal
Senior Community false
Tax ID 488910020
Ownership Condominium
Read Less Info
Want to know what your home might be worth? Contact us for a FREE valuation!

Our team is ready to help you sell your home for the highest possible price ASAP
GET MORE INFORMATION





