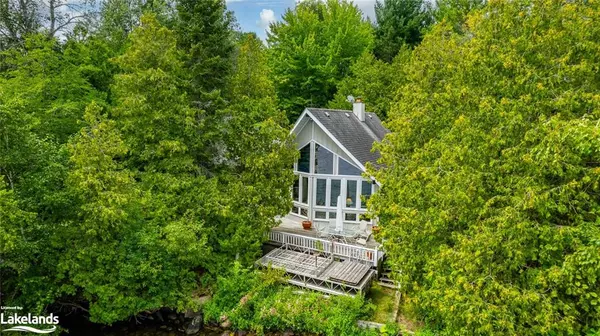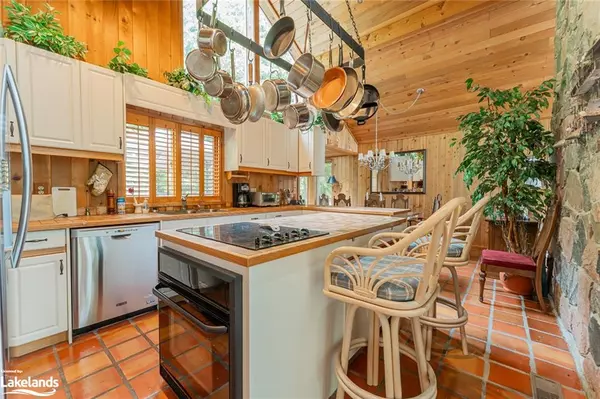For more information regarding the value of a property, please contact us for a free consultation.
Key Details
Sold Price $1,050,000
Property Type Single Family Home
Sub Type Single Family Residence
Listing Status Sold
Purchase Type For Sale
Square Footage 2,970 sqft
Price per Sqft $353
MLS Listing ID 40468122
Sold Date 10/11/23
Style 1.5 Storey
Bedrooms 5
Full Baths 3
Abv Grd Liv Area 2,970
Originating Board The Lakelands
Year Built 1988
Annual Tax Amount $8,294
Property Description
Beautiful Sturgeon Lake! Situated steps from the water in the highly sought after Bayview Estates community conveniently located right between Fenelon Falls and Bobcaygeon this 5+ bedroom, 3 bath home with an attached 2 car garage is a must see! Drop your shoes in the large entry way and make your way to the open concept kitchen/living and dining area. An entertainers delight with a large kitchen island, plenty of seating space, and expansive lake views from the floor to ceiling windows. All complete with a stunning floor to ceiling granite fireplace. Move into the large primary suite that faces the lake, complete with a walk-in closet and 3-piece ensuite. On the other side of the house, you will find 2 more bedrooms, an office and a 4-piece bathroom. Step up above the garage into the rec room that has another 2 bedrooms and a 3-piece bath! With plenty of room for the whole family this could be the perfect getaway cottage or year-round home! Outside you will find a large deck that stops right at the water’s edge for showstopping views of Sturgeon Lake. The clean shallow entry water is perfect for the kids or put your boat in and enjoy miles of boating along the Trent Severn system!
Location
Province ON
County Kawartha Lakes
Area Kawartha Lakes
Zoning R1
Direction County Rd 8 to County Rd 30 to Kelly's Bay Rd to Bayview Estates Rd
Rooms
Other Rooms Shed(s)
Basement Crawl Space, Unfinished
Kitchen 1
Interior
Interior Features Built-In Appliances, Ceiling Fan(s)
Heating Forced Air-Propane, Wood Stove
Cooling None
Fireplaces Type Living Room, Wood Burning
Fireplace Yes
Window Features Window Coverings
Appliance Water Heater Owned, Dryer, Hot Water Tank Owned, Microwave, Refrigerator, Stove, Washer
Laundry In Garage, Laundry Room
Exterior
Exterior Feature Privacy, Year Round Living
Garage Attached Garage
Garage Spaces 2.0
Waterfront Yes
Waterfront Description Lake,Direct Waterfront,North,East,Beach Front,Trent System,Lake Privileges
View Y/N true
View Lake
Roof Type Asphalt Shing
Handicap Access Exterior Wheelchair Lift, Stair Lift
Porch Deck
Lot Frontage 121.0
Garage Yes
Building
Lot Description Rural, Beach, City Lot, Highway Access
Faces County Rd 8 to County Rd 30 to Kelly's Bay Rd to Bayview Estates Rd
Foundation Concrete Block
Sewer Septic Tank
Water Lake/River
Architectural Style 1.5 Storey
Structure Type Vinyl Siding
New Construction No
Others
Senior Community false
Tax ID 631260291
Ownership Freehold/None
Read Less Info
Want to know what your home might be worth? Contact us for a FREE valuation!

Our team is ready to help you sell your home for the highest possible price ASAP
GET MORE INFORMATION





