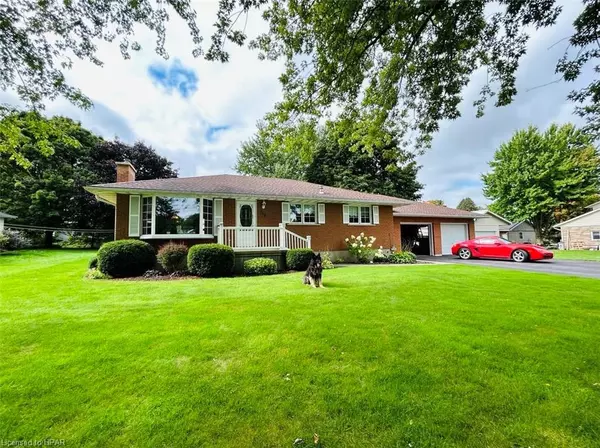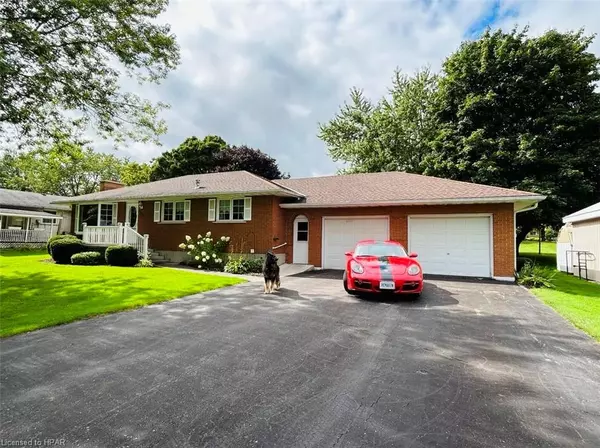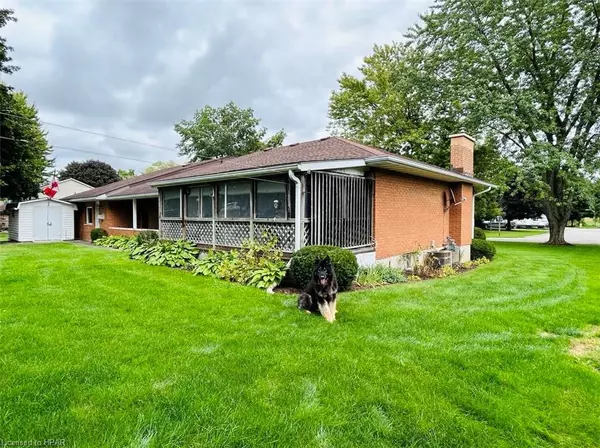For more information regarding the value of a property, please contact us for a free consultation.
Key Details
Sold Price $510,000
Property Type Single Family Home
Sub Type Single Family Residence
Listing Status Sold
Purchase Type For Sale
Square Footage 1,100 sqft
Price per Sqft $463
MLS Listing ID 40485391
Sold Date 10/10/23
Style Bungalow
Bedrooms 4
Full Baths 2
Abv Grd Liv Area 2,200
Originating Board Huron Perth
Year Built 1974
Annual Tax Amount $2,789
Lot Size 0.301 Acres
Acres 0.301
Property Description
Welcome to this impressive and spacious bungalow! With four bedrooms and two baths, this home offers plenty of space for the whole family to comfortably spread out and enjoy. The large square footage of this bungalow ensures that you'll have ample room for all your needs and desires. Whether it's hosting family gatherings, setting up a home office, or simply enjoying the freedom of open living spaces, this home provides endless possibilities. The huge basement rec room is a fantastic bonus, offering even more space for entertainment, relaxation, or creating a designated play area. With its close proximity to parks, the arena, and the river, you'll have numerous opportunities for outdoor activities and leisurely strolls. The attached two-car garage is a convenient feature, providing shelter for your vehicles and additional storage space. You'll appreciate the ease of unloading groceries or avoiding the elements on those rainy or snowy days. This well-maintained home is ready for you to move in and start creating lasting memories. The main floor laundry adds a touch of convenience to your daily routine, while the basement laundry hookups offer flexibility for your future needs. Situated on a large lot, you'll have plenty of space for outdoor gatherings, gardening, or simply enjoying the fresh air and tranquility of your surroundings. Don't miss out on this opportunity to own a solid, well-maintained bungalow that offers both comfort and convenience. It's time to make this house your home!
Location
Province ON
County Huron
Area Huron East
Zoning R1
Direction Turnberry Street South to Ellen Street. Turn east onto Ellen Street. Follow to Maple Street. Turn right onto Maple Street. Property is on your right with Realtor® sign on property.
Rooms
Other Rooms Shed(s)
Basement Walk-Up Access, Full, Finished, Sump Pump
Kitchen 1
Interior
Interior Features Ceiling Fan(s), Central Vacuum
Heating Fireplace(s), Forced Air
Cooling Central Air
Fireplaces Type Gas
Fireplace Yes
Appliance Water Heater Owned, Water Softener
Laundry In Basement
Exterior
Exterior Feature Landscaped, Lighting, Year Round Living
Parking Features Attached Garage, Asphalt
Garage Spaces 2.0
Utilities Available Cable Connected, Cell Service, Electricity Connected, Garbage/Sanitary Collection, High Speed Internet Avail, Natural Gas Connected, Recycling Pickup, Street Lights, Phone Available
Waterfront Description Access to Water, River/Stream
View Y/N true
View River, Trees/Woods
Roof Type Asphalt Shing
Porch Deck, Porch
Lot Frontage 97.0
Lot Depth 132.0
Garage Yes
Building
Lot Description Urban, Rectangular, Ample Parking, Dog Park, City Lot, Library, Open Spaces, Park, Place of Worship, Playground Nearby, Public Parking, Quiet Area, Ravine, Rec./Community Centre, School Bus Route, Shopping Nearby, Trails
Faces Turnberry Street South to Ellen Street. Turn east onto Ellen Street. Follow to Maple Street. Turn right onto Maple Street. Property is on your right with Realtor® sign on property.
Foundation Poured Concrete
Sewer Sewer (Municipal)
Water Municipal
Architectural Style Bungalow
Structure Type Brick, Shingle Siding, Wood Siding
New Construction No
Others
Senior Community false
Tax ID 413440175
Ownership Freehold/None
Read Less Info
Want to know what your home might be worth? Contact us for a FREE valuation!

Our team is ready to help you sell your home for the highest possible price ASAP
GET MORE INFORMATION




