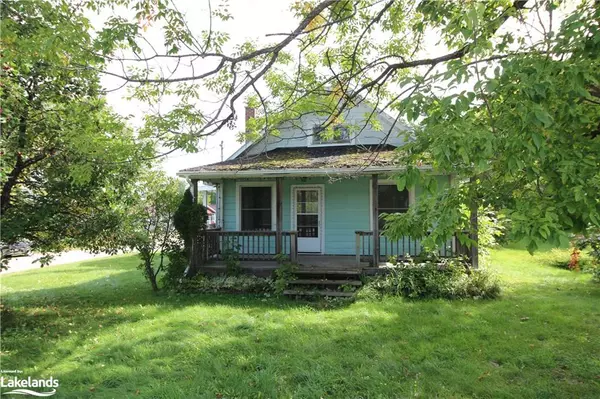For more information regarding the value of a property, please contact us for a free consultation.
Key Details
Sold Price $335,000
Property Type Single Family Home
Sub Type Single Family Residence
Listing Status Sold
Purchase Type For Sale
Square Footage 864 sqft
Price per Sqft $387
MLS Listing ID 40481708
Sold Date 10/06/23
Style Bungalow
Bedrooms 2
Full Baths 1
Abv Grd Liv Area 864
Originating Board The Lakelands
Annual Tax Amount $2,553
Property Description
Charming 2-Bedroom, 1-Bath Home with Detached Garage and Ideal In-Town Location
Welcome to your new abode in the heart of town! This cozy 2-bedroom, 1-bath home offers a great opportunity for first-time homebuyers, savvy investors or retirees seeking affordable living.
Key Features:
• 2 Bedrooms, 1 Bath: This home provides two bedrooms & a 4-pc bathroom, offering ample space for a small family, couple, or the perfect size for retirement living.
• In-Town Convenience: Enjoy the best of both worlds with a peaceful in-town location that's still close to nature. Explore the beauty of Avery Beach, launch your boat with ease, or embark on a leisurely stroll along the tranquil Hunters Bay Trail.
• Access to Public Transit: Commuting is a breeze with a nearby public transit stop, ensuring you have easy access to all the amenities and attractions downtown Huntsville has to offer.
• Covered Porches: Relax and unwind on the front covered porch or the charming side porch, perfect for enjoying your morning coffee or evening sunsets.
• Renovation Potential: Customize this home to suit your personal needs and desires. Create the home of your dreams with renovations that reflect your unique style and preferences.
• Detached Garage/Workshop: A spacious 20' x 24' detached garage/workshop provides ample space for all your storage and hobby needs, making it a great space for DIY enthusiasts and hobbyists.
• Covered Storage and Detached Garage: 9' x 26' breezeway connects the detached garage to an additional 12' x 16' storage building which offers extra space for belongings and provides convenient shelter from the elements.
Whether you're just starting your homeownership journey, looking for an investment property, or seeking a peaceful retreat for your retirement years, this property offers lots of possibilities. Don't miss out on the chance to make this house your home & create lasting memories in the vibrant & scenic community of Huntsville.
Location
Province ON
County Muskoka
Area Huntsville
Zoning R3
Direction Main Street West to Yonge Street South to #20 Yonge Street South. Driveway access is from East Elliott St. Sign on property.
Rooms
Other Rooms Storage
Basement Full, Unfinished, Sump Pump
Kitchen 1
Interior
Interior Features Auto Garage Door Remote(s), Ceiling Fan(s), Work Bench
Heating Forced Air, Natural Gas
Cooling None
Fireplace No
Window Features Window Coverings
Appliance Water Heater, Dryer, Range Hood, Refrigerator, Stove, Washer
Laundry In Basement
Exterior
Exterior Feature Year Round Living
Garage Detached Garage, Garage Door Opener, Asphalt
Garage Spaces 1.5
Utilities Available Cable Available, Cell Service, Electricity Connected, Garbage/Sanitary Collection, High Speed Internet Avail, Natural Gas Connected, Recycling Pickup, Street Lights, Phone Connected
Waterfront No
Roof Type Asphalt Shing, Metal
Street Surface Paved
Porch Porch
Lot Frontage 66.0
Lot Depth 132.0
Garage Yes
Building
Lot Description Urban, Rectangular, Beach, Business Centre, Corner Lot, City Lot, Near Golf Course, Highway Access, Hospital, Landscaped, Library, Park, Place of Worship, Playground Nearby, Public Transit, Quiet Area, Rec./Community Centre, Schools, Shopping Nearby, Skiing, Trails
Faces Main Street West to Yonge Street South to #20 Yonge Street South. Driveway access is from East Elliott St. Sign on property.
Foundation Concrete Perimeter, Poured Concrete
Sewer Sewer (Municipal)
Water Municipal
Architectural Style Bungalow
Structure Type Aluminum Siding
New Construction No
Schools
Elementary Schools Huntsville Public School, St Mary'S
High Schools Huntsville High School, St Dominic
Others
Senior Community false
Tax ID 480930240
Ownership Freehold/None
Read Less Info
Want to know what your home might be worth? Contact us for a FREE valuation!

Our team is ready to help you sell your home for the highest possible price ASAP
GET MORE INFORMATION





