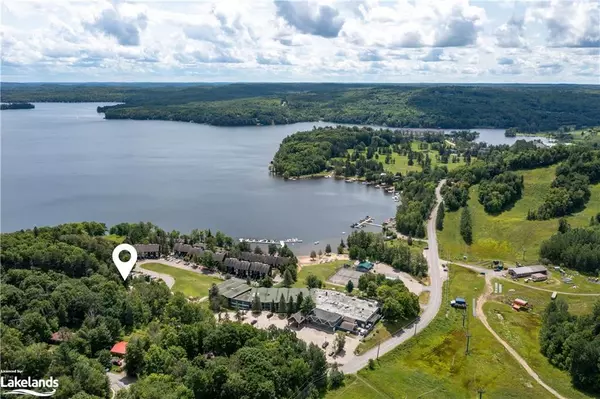For more information regarding the value of a property, please contact us for a free consultation.
Key Details
Sold Price $900,000
Property Type Single Family Home
Sub Type Single Family Residence
Listing Status Sold
Purchase Type For Sale
Square Footage 1,568 sqft
Price per Sqft $573
MLS Listing ID 40455952
Sold Date 10/06/23
Style Chalet
Bedrooms 3
Full Baths 3
Abv Grd Liv Area 2,178
Originating Board The Lakelands
Annual Tax Amount $2,887
Property Description
Welcome to a true slice of paradise! For those seeking the quintessential home or cottage lifestyle w/ a twist of savvy investment potential, your search ends here. Nestled in the heart of Hidden Valley in Huntsville, resting on a gently elevated lot, this 2,178 sq. ft. address offers arguably the best views of Peninsula Lake, connected to Huntsville's desirable 4-lake chain. And that's not all - you'll have deeded access to a private beach just a 2-min walk away. Imagine spending endless days on the family-friendly beach & park-like setting. Plus, for a fee you can enjoy boat slips, pools, boats, etc! This property is pulsating w/ adventure & possibilities! Whether you're hitting the slopes or setting sail on the lake, you can indulge in every season to the fullest & all this is 7-min to the vibrant heart of Huntsville. Step inside this private sanctuary bathed in sunlight. The great room w/ wood-lined cathedral ceilings command your attention, & a central wood-burning fireplace creates a warm & inviting atmosphere for gatherings w/ loved ones. Adjacent is the eat-in kitchen w/ 3 walls of windows that frame water views. The great room also provides seamless access to a vast deck, where you can revel in the sun's glow or retreat under the retractable awning for a touch of shade. Envision summer evenings on the expansive Muskoka room & deck, engaged in adventurous conversation under the starry night sky. The foyer is so ideal for weather gear & generous storage. The main floor also offers a bedroom, 3PC bath & laundry. Upstairs, a 2nd primary suite w/ it’s own private balcony, 3PC bath, & guest bedroom complete this level. But wait, there's more! The finished walkout is a separate space w/ 3PC bath, home office (High speed internet), & family room bursting w/ potential. The RR zoning allows for an in-law suite. You can also explore the option of reconnecting a staircase. Did we mention this is a turn-key offering? We can't wait to host your showing!
Location
Province ON
County Muskoka
Area Huntsville
Zoning RR
Direction Hwy 60 East - Hidden Valley Rd - Skyline Dr - Chalet Cr - Valley Rd.
Rooms
Basement Separate Entrance, Walk-Out Access, Full, Finished
Kitchen 1
Interior
Interior Features High Speed Internet, Ceiling Fan(s), In-law Capability
Heating Forced Air-Propane
Cooling Central Air
Fireplaces Type Wood Burning
Fireplace Yes
Laundry Main Level
Exterior
Utilities Available Cable Connected, Cell Service, Electricity Connected, Garbage/Sanitary Collection, Recycling Pickup, Phone Available
Waterfront Yes
Waterfront Description Lake, East, Water Access Deeded, Beach Front, Lake Privileges
Roof Type Asphalt Shing
Lot Frontage 111.0
Lot Depth 181.0
Garage No
Building
Lot Description Rural, Ample Parking, Beach, Near Golf Course, Marina, Park, Quiet Area, Shopping Nearby, Skiing
Faces Hwy 60 East - Hidden Valley Rd - Skyline Dr - Chalet Cr - Valley Rd.
Foundation Block
Sewer Septic Tank
Water Municipal
Architectural Style Chalet
Structure Type Wood Siding
New Construction No
Others
Senior Community false
Tax ID 480820062
Ownership Freehold/None
Read Less Info
Want to know what your home might be worth? Contact us for a FREE valuation!

Our team is ready to help you sell your home for the highest possible price ASAP
GET MORE INFORMATION





