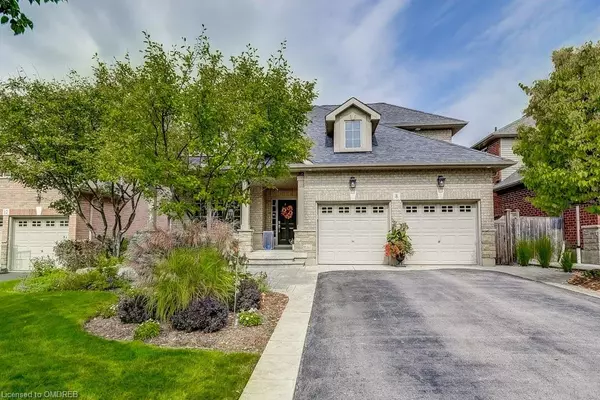For more information regarding the value of a property, please contact us for a free consultation.
Key Details
Sold Price $1,145,000
Property Type Single Family Home
Sub Type Single Family Residence
Listing Status Sold
Purchase Type For Sale
Square Footage 2,320 sqft
Price per Sqft $493
MLS Listing ID 40484835
Sold Date 10/05/23
Style Bungaloft
Bedrooms 4
Full Baths 2
Half Baths 1
Abv Grd Liv Area 2,572
Originating Board Oakville
Year Built 2006
Annual Tax Amount $6,971
Property Description
This stylish Bungaloft is sure to please the most discerning buyer. Located in the elegant and sought after Maple Lane Annex area of Ancaster. Superb curb appeal from the moment you pull up to the home, featuring lovely, established landscaping and gardens. As you enter the home, you will be impressed by the quality and features. Providing a wonderful main floor layout, with all of your principal rooms available, including a huge Gourmet Kitchen, a Great Room with a gas fireplace overlooking the lovely backyard, a separate Dining Room, and a large Primary Bedroom with a five piece Ensuite Bathroom. A Powder Room and rough in for Laundry in the Mud Room are part of the main floor. Naturally, there is access from the home to the two car garage. Upstairs, two more large Bedrooms and a large Loft area work well as additional family space, a Home Office, Craft Area, etc., plus there is a four piece Bathroom. The partially finished basement offers a room that could provide an fourth Bedroom, an Office or Playroom. There is a rough in for a full Bathroom available, and the original Laundry Room is downstairs. The delightful backyard is a gardener's paradise, featuring an array of flowers, plants and trees.
Location
Province ON
County Hamilton
Area 42 - Ancaster
Zoning R3-461
Direction HAMILTON DRIVE TO OLDMILL ROAD TO GRISTMILL PLACE
Rooms
Basement Full, Partially Finished
Kitchen 1
Interior
Interior Features Other
Heating Forced Air, Natural Gas
Cooling Central Air
Fireplaces Number 1
Fireplaces Type Gas
Fireplace Yes
Exterior
Garage Attached Garage, Asphalt, Inside Entry
Garage Spaces 2.0
Waterfront No
Roof Type Asphalt Shing
Lot Frontage 49.87
Lot Depth 109.25
Garage Yes
Building
Lot Description Urban, Rectangular, Near Golf Course, Library, Major Highway, Place of Worship, Quiet Area, Rec./Community Centre, Schools
Faces HAMILTON DRIVE TO OLDMILL ROAD TO GRISTMILL PLACE
Foundation Poured Concrete
Sewer Sewer (Municipal)
Water Municipal
Architectural Style Bungaloft
Structure Type Brick
New Construction No
Others
Senior Community false
Tax ID 174160128
Ownership Freehold/None
Read Less Info
Want to know what your home might be worth? Contact us for a FREE valuation!

Our team is ready to help you sell your home for the highest possible price ASAP
GET MORE INFORMATION





