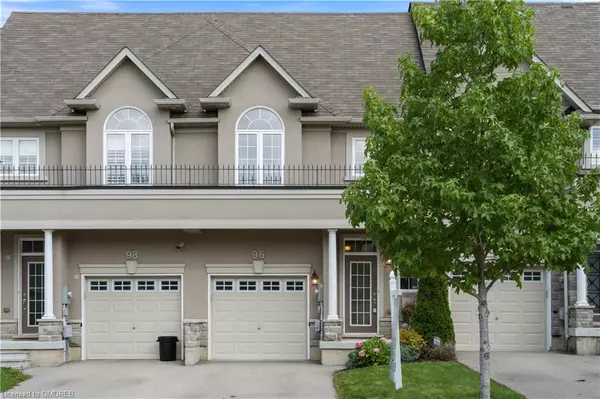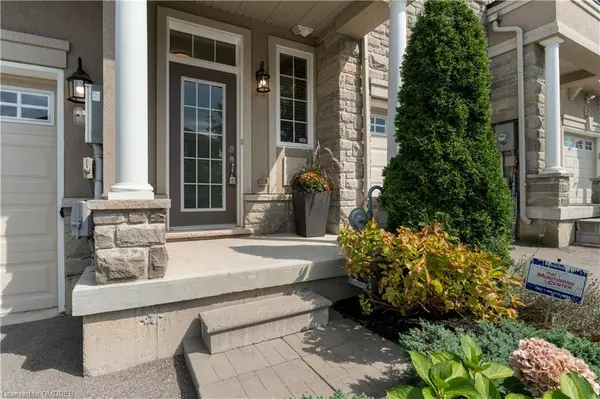For more information regarding the value of a property, please contact us for a free consultation.
Key Details
Sold Price $840,000
Property Type Townhouse
Sub Type Row/Townhouse
Listing Status Sold
Purchase Type For Sale
Square Footage 1,936 sqft
Price per Sqft $433
MLS Listing ID 40478728
Sold Date 10/03/23
Style Two Story
Bedrooms 3
Full Baths 2
Half Baths 2
Abv Grd Liv Area 1,936
Originating Board Oakville
Annual Tax Amount $5,069
Property Description
Welcome to 96 Vinton Road. Arranged over three floors, this three bedroom 4 bathroom family home is beautifully presented throughout. The open concept main level offers excellent entertaining space with modern and stylish finishes.
The open and airy lower level offers a multitude of possibilities and a walkout to an expansive backyard with a large deck and lawn.
The second level offers three spacious bedrooms including the primary retreat with luxurious four piece ensuite complete with soaker tub. The laundry is conveniently located on this level as well as a generous linen closet.
The neighbourhood is rich with amenities such as shopping, parks, access to major highways and public transit.
Location
Province ON
County Hamilton
Area 42 - Ancaster
Zoning RES
Direction Vinton/House
Rooms
Basement Walk-Out Access, Full, Finished
Kitchen 1
Interior
Interior Features Central Vacuum
Heating Forced Air, Natural Gas
Cooling Central Air
Fireplace No
Appliance Dryer, Range Hood, Stove, Washer
Laundry Upper Level
Exterior
Garage Attached Garage, Garage Door Opener, Mutual/Shared
Garage Spaces 1.0
Waterfront No
Roof Type Asphalt Shing
Lot Frontage 20.0
Lot Depth 115.0
Garage Yes
Building
Lot Description Urban, Highway Access, Playground Nearby, Public Transit, Schools, Shopping Nearby
Faces Vinton/House
Sewer Sewer (Municipal)
Water Municipal
Architectural Style Two Story
Structure Type Stone,Stucco
New Construction No
Schools
Elementary Schools Tiffany Hills Ps
High Schools Ancaster Hs
Others
Senior Community false
Tax ID 175654913
Ownership Freehold/None
Read Less Info
Want to know what your home might be worth? Contact us for a FREE valuation!

Our team is ready to help you sell your home for the highest possible price ASAP
GET MORE INFORMATION





