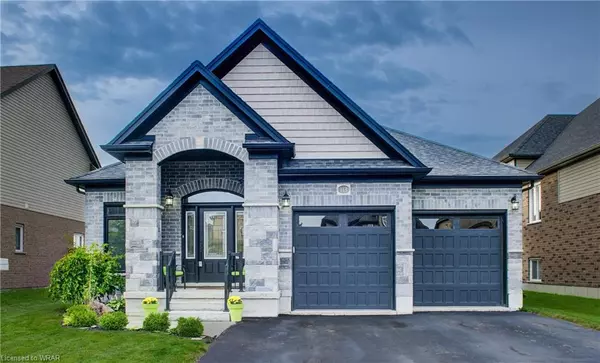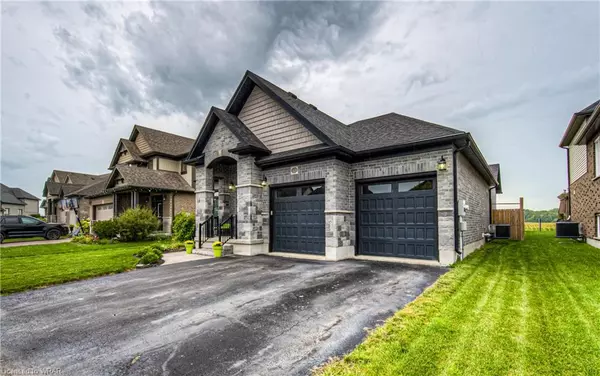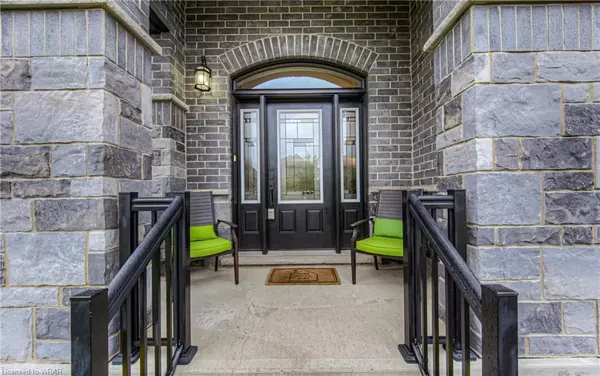For more information regarding the value of a property, please contact us for a free consultation.
Key Details
Sold Price $1,080,000
Property Type Single Family Home
Sub Type Single Family Residence
Listing Status Sold
Purchase Type For Sale
Square Footage 1,707 sqft
Price per Sqft $632
MLS Listing ID 40485319
Sold Date 10/04/23
Style Bungalow
Bedrooms 4
Full Baths 3
Abv Grd Liv Area 3,353
Originating Board Waterloo Region
Year Built 2014
Annual Tax Amount $4,590
Property Description
OPEN HOUSE SATURDAY SEPTEMBER 23, 2023 from 12:00-1:30pm. OFFERS WELCOME ANYTIME ... Welcome to 113 Michael Myers Road - Where elegance meets comfort! Nestled in the charming town of Baden, this impeccably designed home offers the perfect blend of modern luxury and cozy comfort. From the moment you arrive, you'll be captivated by the curb appeal of this inviting property. Upon entering, you'll be greeted by the spacious and airy main floor featuring 9-foot ceilings, ceramic and hardwood floors and carpet in the bedrooms. The heart of this home is undoubtedly the gourmet kitchen, which boasts exquisite quartz countertops, sleek cabinetry, and top-of-the-line appliances. Whether you're a culinary enthusiast or simply enjoy hosting gatherings, this kitchen is sure to impress. For added convenience, a walk-in pantry provides ample storage space, keeping your kitchen organized and clutter-free. The oversized great room offers access to the backyard deck, which is more than just an extension of the home; whether you're sipping your morning coffee or stargazing on a clear night, this is the place you'll surely enjoy. The mainfloor features two generously sized bedrooms, the primary suite has stunning backyard views, patio access, a large walk in closet and a luxury ensuite. The second bedroom is perfect for family, guests, or your home office, and offers access to the main 4pcs bath. The finished basement is massive with 9’ ceilings, two large, bright bedrooms, a 4pcs bath and an oversized rec room, a great spot for family movie nights, a growing family and entertaining. Don't miss the opportunity to make 113 Michael Myers Road your forever home. This property embodies modern living, with its exceptional features and stylish design. For more information or to arrange a private showing, contact your realtor today. Your dream home awaits!
Location
Province ON
County Waterloo
Area 6 - Wilmot Township
Zoning Z2C
Direction Livingston Blvd to Jacob Cressman Dr, left on Michael Myers and then house is on the right hand side.
Rooms
Basement Full, Finished, Sump Pump
Kitchen 1
Interior
Interior Features Air Exchanger, Auto Garage Door Remote(s), Central Vacuum
Heating Forced Air, Natural Gas
Cooling Central Air
Fireplace No
Appliance Water Softener, Dishwasher, Dryer, Refrigerator, Stove, Washer
Laundry Laundry Room, Main Level
Exterior
Garage Attached Garage, Asphalt
Garage Spaces 2.0
Waterfront No
Roof Type Asphalt Shing
Lot Frontage 50.0
Lot Depth 115.0
Garage Yes
Building
Lot Description Urban, Ample Parking, Library, Major Highway, Park, Place of Worship, Playground Nearby, Quiet Area, Rec./Community Centre, Schools, Shopping Nearby
Faces Livingston Blvd to Jacob Cressman Dr, left on Michael Myers and then house is on the right hand side.
Foundation Poured Concrete
Sewer Sewer (Municipal)
Water Municipal-Metered
Architectural Style Bungalow
Structure Type Stone,Vinyl Siding
New Construction No
Schools
Elementary Schools Baden Public School, Holy Family
High Schools Waterloo Oxford S. S., Resurrection Catholic S.S.
Others
Senior Community false
Tax ID 221820943
Ownership Freehold/None
Read Less Info
Want to know what your home might be worth? Contact us for a FREE valuation!

Our team is ready to help you sell your home for the highest possible price ASAP
GET MORE INFORMATION





