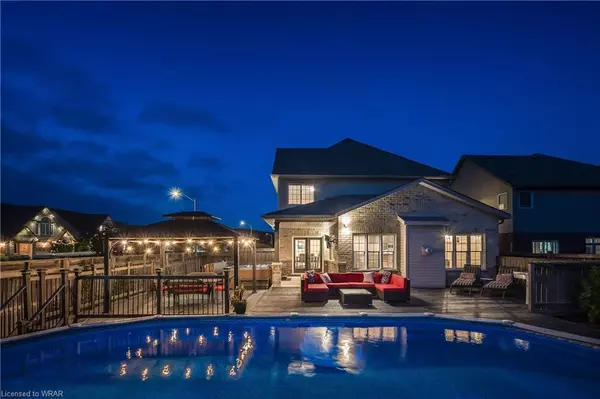For more information regarding the value of a property, please contact us for a free consultation.
Key Details
Sold Price $1,000,000
Property Type Single Family Home
Sub Type Single Family Residence
Listing Status Sold
Purchase Type For Sale
Square Footage 2,370 sqft
Price per Sqft $421
MLS Listing ID 40477594
Sold Date 10/03/23
Style Two Story
Bedrooms 4
Full Baths 3
Half Baths 1
Abv Grd Liv Area 3,505
Originating Board Waterloo Region
Year Built 2009
Annual Tax Amount $4,529
Property Description
Welcome to your dream home in the charming town of Baden! This stunning two-storey corner lot property offers an exceptional blend of modern luxury and family-friendly living. With a spacious layout and numerous high-end features, this home is a true gem. As you arrive, you'll be captivated by the curb appeal of this home. Situated on a corner lot, it boasts lush landscaping, a welcoming front porch, and a private backyard paradise with a pristine on-ground pool and relaxing hot tub. Step inside to discover high vaulted ceilings with a wrought iron staircase that creates an immediate sense of grandeur. The open concept design seamlessly connects the living, dining, and kitchen areas, making it perfect for both everyday living and entertaining. The gourmet kitchen is a chef's delight, featuring granite countertops, modern cabinetry, and stainless steel appliances, including a wine cooler. The island with bar seating is an inviting focal point for family gatherings. This home offers three generously sized bedrooms on the upper level, with a fourth bedroom in the fully finished basement. The master suite is a true sanctuary, complete with an ensuite bathroom and ample closet space with two separate closets. With four well-appointed bathrooms, there's no need to wait in line during busy mornings. The fully finished basement provides additional living space and versatility for your family's needs, whether it's a home gym, media room, or a guest suite. Baden offers a close-knit community feel, and this home is the perfect place to enjoy it. Take advantage of nearby parks, walking trails, and all the amenities the town has to offer. Conveniently located only 15 minutes to Kitchener with easy access to hwy 7/8. BONUS: Only 5 mins to the Wilmot Rec Centre (2 x ice pads, indoor walk/run track, swimming pool, splash pad, soccer fields, walking trails & meeting rooms).
Location
Province ON
County Waterloo
Area 6 - Wilmot Township
Zoning Z2b
Direction From New Hamburg on Snyder's Rd W turn left at lights onto Livingston, right onto Isaac Shantz Dr, right on Stuckey Ave, right on Hammacher St.
Rooms
Basement Full, Finished, Sump Pump
Kitchen 1
Interior
Interior Features Central Vacuum, Air Exchanger
Heating Fireplace-Gas, Forced Air, Natural Gas
Cooling Central Air
Fireplaces Type Electric, Gas
Fireplace Yes
Window Features Window Coverings
Appliance Water Softener, Built-in Microwave, Dishwasher, Dryer, Refrigerator, Stove, Washer, Wine Cooler
Laundry Main Level
Exterior
Garage Attached Garage, Garage Door Opener
Garage Spaces 2.0
Roof Type Asphalt Shing
Lot Frontage 60.0
Lot Depth 114.0
Garage Yes
Building
Lot Description Urban, Corner Lot, Highway Access, Park, Playground Nearby, Schools
Faces From New Hamburg on Snyder's Rd W turn left at lights onto Livingston, right onto Isaac Shantz Dr, right on Stuckey Ave, right on Hammacher St.
Foundation Poured Concrete
Sewer Sewer (Municipal)
Water Municipal
Architectural Style Two Story
Structure Type Stone, Vinyl Siding
New Construction No
Others
Senior Community false
Tax ID 221820689
Ownership Freehold/None
Read Less Info
Want to know what your home might be worth? Contact us for a FREE valuation!

Our team is ready to help you sell your home for the highest possible price ASAP
GET MORE INFORMATION





