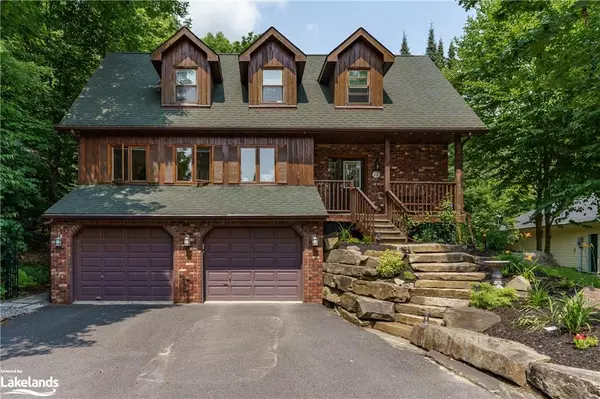For more information regarding the value of a property, please contact us for a free consultation.
Key Details
Sold Price $690,000
Property Type Single Family Home
Sub Type Single Family Residence
Listing Status Sold
Purchase Type For Sale
Square Footage 1,756 sqft
Price per Sqft $392
MLS Listing ID 40454276
Sold Date 09/29/23
Style Two Story
Bedrooms 3
Full Baths 2
Half Baths 1
Abv Grd Liv Area 2,275
Originating Board The Lakelands
Year Built 1992
Annual Tax Amount $4,267
Lot Size 10,890 Sqft
Acres 0.25
Property Description
Prestigious Morgan Heights home awaits you! Beautifully landscaped yard with majestic mature trees and stunning easily maintained perennial gardens! This wonderful home offers 3 bedrooms, 2 1/2 bathrooms, a fabulous Muskoka Room with access from both the dining room and the outside deck. The main floor boasts a den with a separate office—need a main floor bedroom this could easily be converted into a bedroom with ensuite! The living/dining room overlook the private backyard with its wall of windows and large BBQ deck. Upstairs you will find a good size primary bedroom with walk-in closet and a gorgeous ensuite bath. Two other bedrooms and a full bathroom complete this floor. The attached double car garage has an entrance to the house through the basement. The basement is partially finished and has plenty of extra storage. This is a property not to be missed!
Location
Province ON
County Muskoka
Area Huntsville
Zoning R1
Direction Hwy 60 to Fairyview Drive (just past Kawartha Dairy). Turn right onto Glenwood Drive, left onto Mawhiney Court and right onto Morgan Heights Drive to SOP.
Rooms
Other Rooms Shed(s)
Basement Full, Partially Finished
Kitchen 1
Interior
Interior Features Air Exchanger, Built-In Appliances
Heating Fireplace-Gas, Forced Air, Natural Gas
Cooling Central Air
Fireplaces Type Free Standing, Gas
Fireplace Yes
Window Features Window Coverings
Appliance Water Heater Owned, Dishwasher, Microwave, Refrigerator
Laundry In Kitchen, Main Level
Exterior
Exterior Feature Landscaped, Year Round Living
Garage Attached Garage, Garage Door Opener
Garage Spaces 2.0
Pool None
Utilities Available Cell Service, Electricity Connected, Fibre Optics, Garbage/Sanitary Collection, Natural Gas Connected, Recycling Pickup, Street Lights, Phone Connected, Underground Utilities
Waterfront No
View Y/N true
View Trees/Woods
Roof Type Shingle
Porch Deck, Enclosed
Lot Frontage 75.46
Lot Depth 170.0
Garage Yes
Building
Lot Description Urban, Cul-De-Sac, Near Golf Course, Hospital, Landscaped, Library, Park, Place of Worship, Playground Nearby, Rec./Community Centre, School Bus Route, Shopping Nearby, Tiled/Drainage
Faces Hwy 60 to Fairyview Drive (just past Kawartha Dairy). Turn right onto Glenwood Drive, left onto Mawhiney Court and right onto Morgan Heights Drive to SOP.
Foundation Wood
Sewer Sewer (Municipal)
Water Municipal-Metered
Architectural Style Two Story
Structure Type Board & Batten Siding,Brick Front,Wood Siding
New Construction No
Others
Senior Community false
Tax ID 480840067
Ownership Freehold/None
Read Less Info
Want to know what your home might be worth? Contact us for a FREE valuation!

Our team is ready to help you sell your home for the highest possible price ASAP
GET MORE INFORMATION





