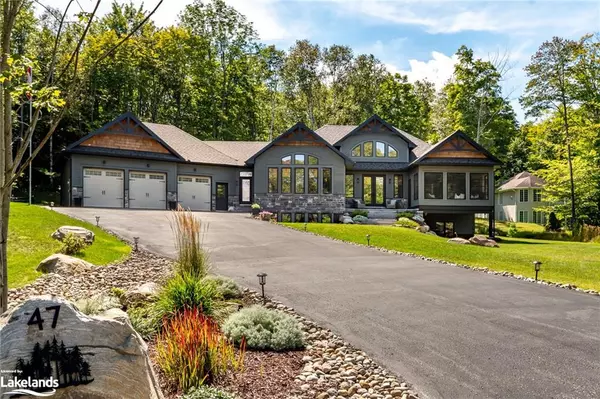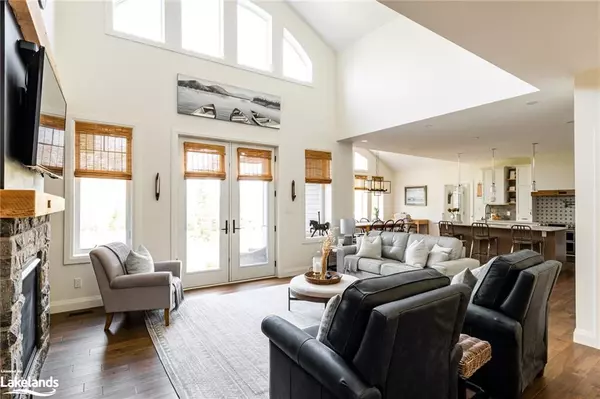For more information regarding the value of a property, please contact us for a free consultation.
Key Details
Sold Price $1,635,000
Property Type Single Family Home
Sub Type Single Family Residence
Listing Status Sold
Purchase Type For Sale
Square Footage 2,078 sqft
Price per Sqft $786
MLS Listing ID 40476337
Sold Date 09/29/23
Style Bungalow
Bedrooms 4
Full Baths 3
Half Baths 1
Abv Grd Liv Area 3,956
Originating Board The Lakelands
Year Built 2018
Annual Tax Amount $5,546
Lot Size 1.159 Acres
Acres 1.159
Property Description
May all your dreams come true with this immaculately kept custom designed & built craftsman style estate home, resting on a mature wooded property in the sought-after Woodland Heights community. This fabulous location is within minutes’ drive to world class golf courses at Deerhurst & Grandview, downhill skiing at Hidden Valley, nature sanctuary hiking trails, or a 10-minute drive to Downtown Huntsville shops & dining. This executive home was constructed in 2018 and showcases exceptional high-end features & finishes across 3,956 sq ft of finished living space, boasting a total of 4 bedrooms & 3.5 bathrooms. Fabulous bungalow layout offers a stunning great room featuring vaulted ceiling, a wall of windows, stone wrapped gas fireplace & built-in shelving to anchor the space. An open concept gourmet kitchen has all the upgrades including designer tile backsplash, pot filler, ample pot drawers, plus a dreamy walk-in pantry complete with reclaimed antique door. Spacious dining room area with enough room for your family harvest table. The main floor primary bedroom offers a walk-in closet with barn door, private 4-pc ensuite with in floor heating, plus a relaxing Muskoka room to retreat to. A second main floor bedroom & 4-pc bath is perfect for your guests to have their own space. Spacious mudroom with laundry area, powder room, and access from both the driveway and triple car attached garage! Entertaining is made easy with the fully finished lower level, a bright rec room with high ceilings offers an area to sit back & visit as well as the perfect spaces for your billiard table & home gym too. Two additional bedrooms, 3rd full bath, plus great storage space. Take advantage of Muskoka living in the private backyard with sun deck, complete with gas line for your BBQ. Lovely landscape package with granite steps, lush lawn & paved driveway. No detail was overlooked in the design & creation of this home, quality craftsmanship and pride of ownership are evident inside and out.
Location
Province ON
County Muskoka
Area Huntsville
Zoning RR
Direction Highway 60 E to Canal Road (towards Deerhurst Resort), keep right at fork and over bridge to stay on Canal Road, continue straight up hill onto East Browns Road, left on Deerfoot Trail to #47 on the right. Sign on property.
Rooms
Basement Full, Finished
Kitchen 1
Interior
Interior Features High Speed Internet, Central Vacuum, Air Exchanger, Water Treatment
Heating Fireplace-Propane, Forced Air-Propane
Cooling Central Air
Fireplaces Number 1
Fireplaces Type Living Room, Propane
Fireplace Yes
Appliance Instant Hot Water, Built-in Microwave, Dishwasher, Dryer, Range Hood, Refrigerator, Stove, Washer
Exterior
Exterior Feature Landscaped, Year Round Living
Garage Attached Garage, Garage Door Opener, Asphalt
Garage Spaces 3.0
Utilities Available Electricity Connected, Garbage/Sanitary Collection, Recycling Pickup, Underground Utilities
Waterfront No
View Y/N true
View Pond, Trees/Woods
Roof Type Asphalt Shing
Street Surface Paved
Porch Deck, Porch
Lot Frontage 229.65
Lot Depth 342.63
Garage Yes
Building
Lot Description Rural, Reverse Pie, Near Golf Course, Highway Access, Landscaped, Quiet Area, School Bus Route, Skiing, Trails
Faces Highway 60 E to Canal Road (towards Deerhurst Resort), keep right at fork and over bridge to stay on Canal Road, continue straight up hill onto East Browns Road, left on Deerfoot Trail to #47 on the right. Sign on property.
Foundation ICF
Sewer Septic Tank
Water Drilled Well
Architectural Style Bungalow
Structure Type Wood Siding
New Construction No
Schools
Elementary Schools Spruce Glen Public School
High Schools Huntsville High School
Others
Senior Community false
Tax ID 480990047
Ownership Freehold/None
Read Less Info
Want to know what your home might be worth? Contact us for a FREE valuation!

Our team is ready to help you sell your home for the highest possible price ASAP
GET MORE INFORMATION





