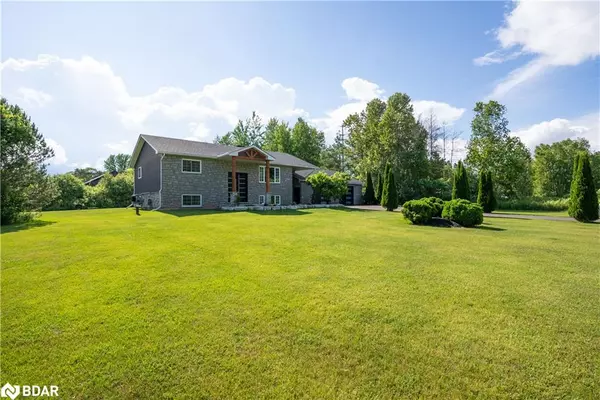For more information regarding the value of a property, please contact us for a free consultation.
Key Details
Sold Price $1,230,000
Property Type Single Family Home
Sub Type Single Family Residence
Listing Status Sold
Purchase Type For Sale
Square Footage 1,550 sqft
Price per Sqft $793
MLS Listing ID 40473549
Sold Date 09/28/23
Style Bungalow Raised
Bedrooms 3
Full Baths 2
Abv Grd Liv Area 3,000
Originating Board Barrie
Annual Tax Amount $4,750
Property Sub-Type Single Family Residence
Property Description
Situated on a large mature lot surrounded by meticulous landscaping, this beautiful 3,000 sqft raised bungalow has been fully finished for your future enjoyment. With a bright and open feel, this home welcomes you with warmth from the moment you enter the front door. New flooring takes you through each room where you can see pride of ownership with every pristine detail. The kitchen and family room are designed as an open concept space perfect for entertaining or spending time with your family. A gorgeous new kitchen invites you and your guests to take a seat at the grand island that features a built-in dishwasher, deep sink and wine fridge. Brilliant, impressive lighting accents can be found throughout the home showcasing the attention to detail that highlights the beauty of this property. On the main level of the home, you will find two generous sized bedrooms, and a newly renovated luxurious 4-piece bath with striking black tiled glass shower with luxury rain shower head, large stand alone soaker tub, and plenty of natural light. You are sure to love the quality and detail of this bathroom retreat. In the fully finished basement you will find an additional spacious bedroom, and freshly renovated full bathroom with tile flooring, large jet tub, separate tiled glass shower, and hidden washer and dryer for all your laundry needs. Double French doors from the dining room take you to a large deck that overlooks the breathtaking expanse of a backyard oasis. Enjoy the peace and quiet of country living or entertain guests in your expansive outdoor living space complete with a hot tub and salt-water pool. Accented with beautifully landscaped gardens, a charming gazebo and pool house, there is definitely something for everyone. New updates including all new flooring, bathrooms, garage doors, front doors, A/C, pool liner & cover, paved drive. Hot tub is not in working condition and is as is with no warranty. Roof is less than 5 years old.
Location
Province ON
County Simcoe County
Area Clearview
Zoning RES
Direction CONCESSION ROAD 5 SUNNIDALE & WHITETAIL DRIVE
Rooms
Basement Full, Finished
Kitchen 1
Interior
Interior Features Sauna
Heating Forced Air, Natural Gas
Cooling Central Air
Fireplace No
Appliance Water Heater, Dishwasher, Dryer, Refrigerator, Stove, Washer
Exterior
Parking Features Attached Garage, Garage Door Opener, Asphalt
Garage Spaces 2.0
Pool In Ground
Roof Type Asphalt Shing
Lot Frontage 266.57
Lot Depth 255.9
Garage Yes
Building
Lot Description Rural, Rectangular, Ample Parking, Cul-De-Sac, Near Golf Course, Open Spaces, Quiet Area
Faces CONCESSION ROAD 5 SUNNIDALE & WHITETAIL DRIVE
Foundation Poured Concrete
Sewer Septic Tank
Water Drilled Well, Well
Architectural Style Bungalow Raised
Structure Type Stone,Vinyl Siding
New Construction No
Schools
Elementary Schools New Lowell Central P.S., Our Lady Of Grace C.S.
High Schools Stayner C.I, Jean Vanier Catholic H.S.
Others
Senior Community false
Tax ID 582110200
Ownership Freehold/None
Read Less Info
Want to know what your home might be worth? Contact us for a FREE valuation!

Our team is ready to help you sell your home for the highest possible price ASAP
GET MORE INFORMATION




