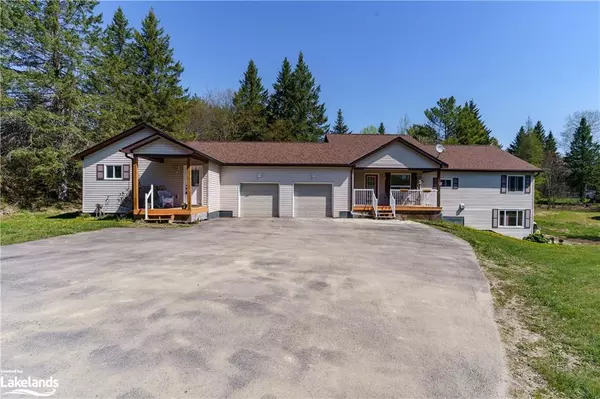For more information regarding the value of a property, please contact us for a free consultation.
Key Details
Sold Price $812,600
Property Type Single Family Home
Sub Type Single Family Residence
Listing Status Sold
Purchase Type For Sale
Square Footage 2,640 sqft
Price per Sqft $307
MLS Listing ID 40419695
Sold Date 09/20/23
Style Bungalow
Bedrooms 6
Full Baths 4
Abv Grd Liv Area 2,640
Originating Board The Lakelands
Year Built 2017
Annual Tax Amount $1,890
Lot Size 1.030 Acres
Acres 1.03
Property Description
This stunning home boasts a double attached garage and is the perfect income property with an additional apartment! Step inside and you'll immediately notice the modern finishes and spacious layout. The main level features a bright and open living area, complete with a cozy fireplace and large windows that let in plenty of natural light. Upstairs, you'll find three generous bedrooms, one being utilized as a home office. The primary suite is particularly impressive, with an ensuite bathroom and a large walk-in closet. Downstairs, offers a large rec room with wet bar with the potential of in-law capability. But that's not all - this home also includes a separate apartment with its own entrance, perfect for generating extra income or providing a private living space for guests. The apartment features a full kitchen, living room, bedroom, and bathroom. Outside, you'll love the spacious backyard, perfect for summertime barbecues and outdoor entertaining. And of course, the double attached garage provides ample space for parking and storage. This is truly a one-of-a-kind property, combining luxurious living with the potential for income generation. Don't miss your chance to make it yours!
Location
Province ON
County Muskoka
Area Huntsville
Zoning RR
Direction From Highway 11, exit onto Old Muskoka Rd, turn right onto Glencairn Cres until you see S.O.P
Rooms
Basement Walk-Out Access, Full, Finished
Kitchen 2
Interior
Interior Features Accessory Apartment, Ceiling Fan(s), In-law Capability, Wet Bar
Heating Forced Air-Propane
Cooling Central Air
Fireplaces Type Propane
Fireplace Yes
Appliance Water Heater Owned, Dishwasher, Dryer, Microwave, Refrigerator, Stove, Washer
Laundry In Basement
Exterior
Garage Attached Garage
Garage Spaces 2.0
Waterfront No
Waterfront Description River/Stream
Roof Type Asphalt Shing
Street Surface Paved
Lot Frontage 168.1
Garage Yes
Building
Lot Description Rural, Major Highway, Quiet Area, School Bus Route
Faces From Highway 11, exit onto Old Muskoka Rd, turn right onto Glencairn Cres until you see S.O.P
Foundation ICF
Sewer Septic Tank
Water Drilled Well
Architectural Style Bungalow
Structure Type Vinyl Siding
New Construction No
Schools
Elementary Schools Spruce Glen Public
High Schools Huntsville High
Others
Senior Community false
Tax ID 480800023
Ownership Freehold/None
Read Less Info
Want to know what your home might be worth? Contact us for a FREE valuation!

Our team is ready to help you sell your home for the highest possible price ASAP
GET MORE INFORMATION





