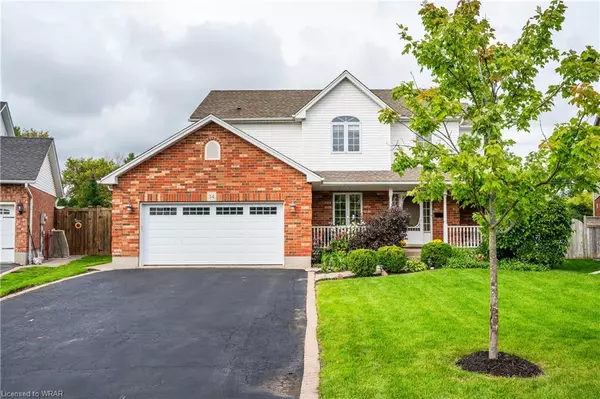For more information regarding the value of a property, please contact us for a free consultation.
Key Details
Sold Price $1,000,000
Property Type Single Family Home
Sub Type Single Family Residence
Listing Status Sold
Purchase Type For Sale
Square Footage 2,129 sqft
Price per Sqft $469
MLS Listing ID 40483591
Sold Date 09/19/23
Style Two Story
Bedrooms 4
Full Baths 2
Half Baths 1
Abv Grd Liv Area 2,129
Originating Board Waterloo Region
Year Built 2000
Annual Tax Amount $4,488
Property Description
So many reasons to come see this beautiful Baden home! Located on a quiet court and backing onto park/greenspace, this 4 bedroom, 2 1/2 bathroom home offers 2100 square feet. Welcoming covered front porch is a great place to sit and relax. The entrance foyer is big and bright with high ceilings. Main floor is carpet-free with ceramic and hardwood flooring. There is a main floor office/den with double glass doors. The living room has a double-sided gas fireplace that is shared with the dining space.
Walkout from the dining room to a large deck with two seating spaces and overlooks the HUGE, pool-sized backyard. The kitchen has updated granite counters, stainless steel appliances, and a wall of pantry cabinetry for great storage. The laundry room is on the main level with access to the garage and also a door out to the backyard/deck. Upstairs you'll find four spacious bedrooms, all with brand new carpet. The primary bedroom offers a 4-pc ensuite with beautiful updated shower, and two walk-in closets.
There is plenty of parking in the double driveway and double garage. And an extra bonus - no sidewalks to shovel in the winter! Come for a visit at one of the open houses, or book your private showing - don't miss out on this great home and everything that family-friendly Baden has to offer!
Location
Province ON
County Waterloo
Area 6 - Wilmot Township
Zoning Z2B
Direction LOUISA ST TO SCHNELLER COURT
Rooms
Basement Full, Unfinished
Kitchen 1
Interior
Interior Features Central Vacuum, Auto Garage Door Remote(s), Built-In Appliances
Heating Forced Air, Natural Gas
Cooling Central Air
Fireplaces Number 1
Fireplace Yes
Appliance Water Heater Owned, Water Softener, Dishwasher, Dryer, Refrigerator, Stove, Washer
Laundry Main Level
Exterior
Exterior Feature Backs on Greenbelt
Garage Attached Garage, Garage Door Opener, Asphalt
Garage Spaces 2.0
Fence Fence - Partial
Waterfront No
Roof Type Asphalt Shing
Porch Deck, Porch
Lot Frontage 39.93
Lot Depth 119.44
Garage Yes
Building
Lot Description Urban, Pie Shaped Lot, Cul-De-Sac, Greenbelt, Park, Playground Nearby, Quiet Area, School Bus Route
Faces LOUISA ST TO SCHNELLER COURT
Foundation Poured Concrete
Sewer Sewer (Municipal)
Water Municipal-Metered
Architectural Style Two Story
Structure Type Vinyl Siding
New Construction No
Others
Senior Community false
Tax ID 221900284
Ownership Freehold/None
Read Less Info
Want to know what your home might be worth? Contact us for a FREE valuation!

Our team is ready to help you sell your home for the highest possible price ASAP
GET MORE INFORMATION





