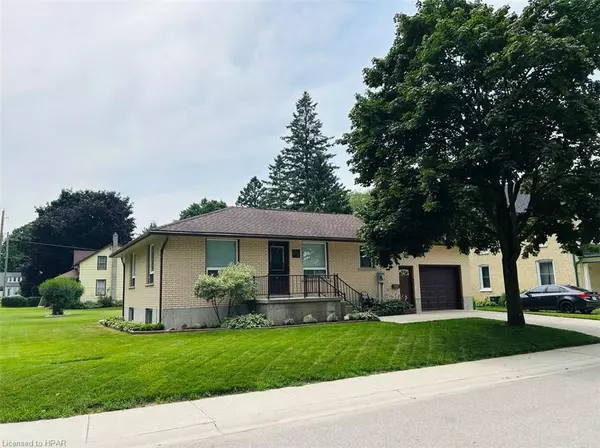For more information regarding the value of a property, please contact us for a free consultation.
Key Details
Sold Price $425,000
Property Type Single Family Home
Sub Type Single Family Residence
Listing Status Sold
Purchase Type For Sale
Square Footage 800 sqft
Price per Sqft $531
MLS Listing ID 40461769
Sold Date 09/14/23
Style Bungalow
Bedrooms 2
Full Baths 1
Abv Grd Liv Area 1,450
Originating Board Huron Perth
Year Built 1986
Annual Tax Amount $3,243
Lot Size 8,712 Sqft
Acres 0.2
Property Sub-Type Single Family Residence
Property Description
Welcome to this exciting real estate opportunity! For the first time ever, this custom-built bungalow is on the market, providing a chance to own a truly unique property. Constructed in 1986. One of the standout features of this property is the attached garage. With convenient access to the main living area, parking your vehicle will be a breeze. No need to worry about searching for street parking or dealing with the elements when unloading groceries or belongings. In addition to the attached garage, there is also a detached steel shop on the premises. This versatile space can be utilized for a variety of purposes, such as a workshop, storage area, or even a home gym. The possibilities are endless! The exterior of the property has been thoughtfully landscaped, adding to the overall curb appeal. The well-maintained grounds provide a welcoming first impression and create a serene atmosphere for outdoor activities and entertaining. Inside, the home offers a large basement that is ready for personal touches. This blank canvas provides an opportunity to create additional living space tailored to your needs and preferences. With your creativity and vision, this basement can be transformed into a versatile area that complements your lifestyle. Furthermore, there is the possibility to add a third bedroom in the basement. This flexibility allows for accommodating guests, expanding your family, or creating a private retreat for yourself. The choice is yours! In conclusion, this first-time-offered property, custom-built in 1986, presents an exciting real estate opportunity. With an attached garage, detached steel shop, well-landscaped surroundings, and a large basement with potential for a third bedroom, this home offers endless possibilities for customization and personalization. Don't miss out on the chance to make this remarkable property your own. Contact your REALTOR® today to schedule a viewing and explore the many possibilities this home has to offer!
Location
Province ON
County Bruce
Area South Bruce
Zoning R1
Direction Main Street Teeswater (Clinton Street) to Marcy Street W. Turn west onto Marcy Street. Property is on the corner of Marcy and Brownlee Street with Realtor® sign on property.
Rooms
Other Rooms Shed(s)
Basement Full, Partially Finished
Kitchen 1
Interior
Interior Features High Speed Internet
Heating Electric
Cooling None
Fireplace No
Appliance Water Heater Owned, Refrigerator, Stove
Laundry In Basement
Exterior
Exterior Feature Lighting, Year Round Living
Parking Features Attached Garage
Garage Spaces 1.0
Pool None
Utilities Available Cable Connected, Cell Service, Electricity Connected, Natural Gas Connected, Recycling Pickup, Street Lights, Phone Connected
Waterfront Description River/Stream
Roof Type Shingle
Porch Deck, Patio
Lot Frontage 66.0
Lot Depth 132.0
Garage Yes
Building
Lot Description Urban, Rectangular, Ample Parking, Corner Lot, Landscaped, Library, Park, Place of Worship, Playground Nearby, Rec./Community Centre, School Bus Route, Schools, Shopping Nearby, Trails
Faces Main Street Teeswater (Clinton Street) to Marcy Street W. Turn west onto Marcy Street. Property is on the corner of Marcy and Brownlee Street with Realtor® sign on property.
Foundation Concrete Perimeter
Sewer Sewer (Municipal)
Water Municipal
Architectural Style Bungalow
Structure Type Concrete,Wood Siding
New Construction No
Others
Senior Community false
Tax ID 332220282
Ownership Freehold/None
Read Less Info
Want to know what your home might be worth? Contact us for a FREE valuation!

Our team is ready to help you sell your home for the highest possible price ASAP
GET MORE INFORMATION




