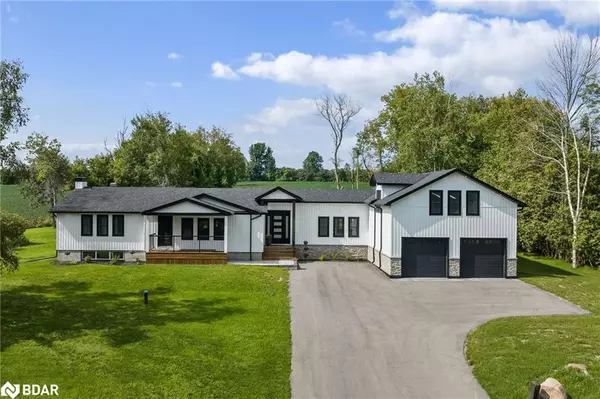For more information regarding the value of a property, please contact us for a free consultation.
Key Details
Sold Price $1,205,000
Property Type Single Family Home
Sub Type Single Family Residence
Listing Status Sold
Purchase Type For Sale
Square Footage 2,951 sqft
Price per Sqft $408
MLS Listing ID 40454284
Sold Date 09/06/23
Style Bungalow
Bedrooms 6
Full Baths 3
Abv Grd Liv Area 4,012
Originating Board Barrie
Year Built 1973
Annual Tax Amount $3,468
Property Description
Welcome to 2408 Brown Line. This Executive Bungalow Offer Over 4000 sq ft of Living Space, including 6 Bedrooms with potential of 7th Bedroom, 3 Full Bathrooms, 773 sq ft of Loft/Flex Space, and a triple car garage that will take your breath away. Located on the outskirts of Peterborough, minutes to town and/or minutes to the highway for easy commute. This upscale modern living awaits in the beautiful country setting. This impeccable house is nothing short of quality workmanship and materials throughout. The design layout combines all primary areas perfected for entertaining both inside and out. Vaulted Ceilings, All Bedrooms Have Walk-In Closets, Featured Custom Built/Designed Accent Walls, High-End Appliances, Hardwood Flooring, M/Floor Laundry, Inside Entry to Oversized Triple Car Garage. The primary bedroom, ensuite and closet was designed to offer privacy and tranquility within its own wing of the home. Above the Garage, is the finished Loft, with lots of natural lighting and a serene feel. Walk-out to the Rear, with a 450 sq ft covered patio, where you can enjoy the serenity of the outdoors and the spectacular sunset views. This aesthetically pleasing bungalow is one you don want to miss.
Location
Province ON
County Peterborough
Area Cavan Monaghan
Zoning RES
Direction From HWY 115 to HWY 7/Trans-Canada to Brown Line, Turn Right - On Left Hand Side.
Rooms
Other Rooms Shed(s)
Basement Full, Finished
Kitchen 1
Interior
Interior Features Auto Garage Door Remote(s), Built-In Appliances, Upgraded Insulation
Heating Forced Air-Propane, Propane
Cooling Central Air
Fireplaces Number 1
Fireplaces Type Electric
Fireplace Yes
Window Features Skylight(s)
Appliance Bar Fridge, Range, Oven, Built-in Microwave, Dishwasher, Dryer, Range Hood, Refrigerator, Washer, Wine Cooler
Exterior
Garage Attached Garage, Garage Door Opener, Inside Entry
Garage Spaces 3.0
Waterfront No
View Y/N true
View Hills
Roof Type Asphalt Shing
Lot Frontage 150.0
Garage Yes
Building
Lot Description Rural, Airport, Ample Parking, Highway Access, School Bus Route
Faces From HWY 115 to HWY 7/Trans-Canada to Brown Line, Turn Right - On Left Hand Side.
Foundation Concrete Block, Poured Concrete
Sewer Septic Tank
Water Drilled Well
Architectural Style Bungalow
Structure Type Vinyl Siding, Other
New Construction No
Schools
Elementary Schools James Strath P.S; St Alphonsus C.S
High Schools Crestwood S.S; Holy Cross C.S.S
Others
Senior Community false
Tax ID 280340085
Ownership Freehold/None
Read Less Info
Want to know what your home might be worth? Contact us for a FREE valuation!

Our team is ready to help you sell your home for the highest possible price ASAP
GET MORE INFORMATION





