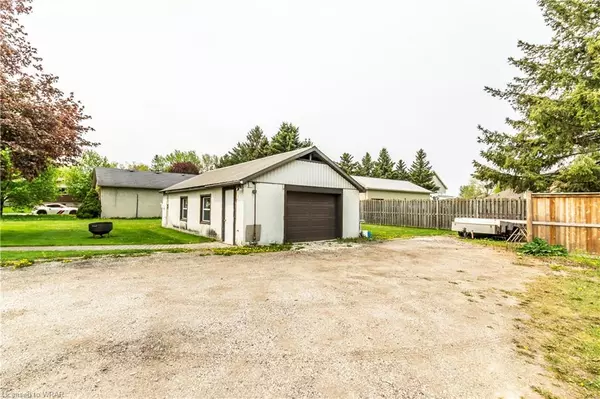For more information regarding the value of a property, please contact us for a free consultation.
Key Details
Sold Price $665,000
Property Type Single Family Home
Sub Type Single Family Residence
Listing Status Sold
Purchase Type For Sale
Square Footage 1,409 sqft
Price per Sqft $471
MLS Listing ID 40421032
Sold Date 09/06/23
Style 1.5 Storey
Bedrooms 3
Full Baths 1
Abv Grd Liv Area 1,409
Originating Board Waterloo Region
Year Built 1850
Annual Tax Amount $3,411
Lot Size 0.318 Acres
Acres 0.318
Property Sub-Type Single Family Residence
Property Description
Incredible potential in this property! This home has been in the same family for at least 85 years and is now for sale and waiting for a new family to enjoy the location, large lot, and huge shop! If you have a hobby that requires lots of space, are a contractor looking for somewhere to park equipment and store materials or simply have a lot of fun toys like snowmobiles, 4X4's and RV's this is the property for you! Let's start with the 2 driveways, there is a large compacted driveway, with room for 8-10 cars on one side of the home leading to the 34'x 17' shop which is complete with its own gas furnace, water hookup and it still has space behind it, so you won't be able to see what you've parked back there from the home. On the other side of the home, there is a double wide driveway with parking for 4 cars, no need to move cars to make room to park or move the toys! This is also a great spot if you are looking to buy the property for the shop and the parking and rent out the house, no need to disturb the tenants parking since they have their own driveway! The home was built in 1850 and is full of custom oak woodwork, as you can see from the shop, the owner had a large woodworking shop and made all the cabinets, desks, trim, and solid oak doors in the home! As you tour the home, enjoy the incredible craftsmanship and care that went into these pieces. The large family room is an addition that creates a cozy space with a gas fireplace and a walkout to the large interlock patio with a beautiful tree for shade! The basement has been spray foam insulated and the furnace was replaced in 2009. This home has been loved by one family for a very long time and it's ready for a new owner to love it too!
Location
Province ON
County Waterloo
Area 5 - Woolwich And Wellesley Township
Zoning R1
Direction Northfield Dr. E. to property - close to Northfield Rd E and Sawmill Rd
Rooms
Other Rooms Workshop
Basement Full, Partially Finished
Kitchen 1
Interior
Interior Features Auto Garage Door Remote(s)
Heating Forced Air, Natural Gas
Cooling Central Air
Fireplaces Number 1
Fireplaces Type Gas
Fireplace Yes
Window Features Window Coverings
Appliance Water Heater, Water Softener, Dishwasher, Dryer, Range Hood, Refrigerator, Stove, Washer
Laundry In Basement
Exterior
Parking Features Detached Garage, Gravel, Interlock
Garage Spaces 4.0
Pool None
Roof Type Asphalt Shing
Street Surface Paved
Porch Patio, Porch
Lot Frontage 86.77
Lot Depth 163.68
Garage Yes
Building
Lot Description Urban, Irregular Lot, Ample Parking, Place of Worship, Schools
Faces Northfield Dr. E. to property - close to Northfield Rd E and Sawmill Rd
Foundation Poured Concrete, Stone
Sewer Septic Tank
Water Municipal
Architectural Style 1.5 Storey
Structure Type Brick Veneer, Wood Siding
New Construction No
Others
Senior Community false
Tax ID 227050029
Ownership Freehold/None
Read Less Info
Want to know what your home might be worth? Contact us for a FREE valuation!

Our team is ready to help you sell your home for the highest possible price ASAP
GET MORE INFORMATION




