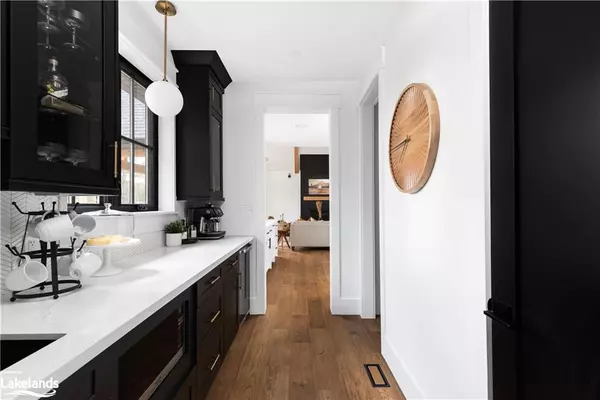For more information regarding the value of a property, please contact us for a free consultation.
Key Details
Sold Price $1,515,000
Property Type Single Family Home
Sub Type Single Family Residence
Listing Status Sold
Purchase Type For Sale
Square Footage 2,792 sqft
Price per Sqft $542
MLS Listing ID 40440940
Sold Date 09/05/23
Style Bungaloft
Bedrooms 3
Full Baths 2
Half Baths 1
Abv Grd Liv Area 2,792
Originating Board The Lakelands
Year Built 2021
Annual Tax Amount $6,363
Lot Size 0.770 Acres
Acres 0.77
Property Description
Gorgeous Bungaloft featuring the finest of finishes & quality throughout! Expertly selected & curated by a professional designer, this magazine worthy masterpiece is sure to impress! Nestled in an incredible neighbourhood & set atop a private estate lot you are only a few steps to riverfront access, 2 min to small town amenities, & if you crave the urban vibrance, Orillia is just 15 min south! Be sure to watch virtual showing! Step inside this remarkable home & you are instantly wowed! The open concept layout is simply gorgeous, w/ wide plank hickory flooring and 18' ceilings in the entryway - it is a grand & welcoming atmosphere as you step in off the lovely covered front porch. The flawless great room features 16' vaulted ceilings, a statement gas fireplace w/ shiplap detail & fir beam mantle! All of this opens out out to the incredible back deck where your dining & entertaining are next level. Be forewarned, your guests may never want to leave!
Prepare to be wowed by the stunning custom kitchen, featuring every possible detail you could want from the shaker style cabinetry, high end appliances & finishing choices to the quartz countertops & best of all the impressive Butler's Pantry that will have you claiming this kitchen as your own. There are 3 beautiful bedrooms, including a primary suite w/ a w/o, 5PC ensuite w/ a luxurious soaker tub, custom glass shower & in-floor heating providing the utmost comfort & relaxation. Let's not forget about the stylish 4PC guest bath adjacent the bedrooms, beautiful 2PC powder room, & the bright laundry room accessible directly from the fully insulated 2 bay garage. Last but certainly not least, the loft w/ its vaulted ceiling & dormer is a wonderful bonus & versatile space! Make no mistake—failing to request the full listing package would be regrettable. The attention to details, upgrades and finishes are second too none. Here is your chance to embrace the life you've been dreaming of in this extraordinary Home!
Location
Province ON
County Simcoe County
Area Ramara
Zoning SRP
Direction County Rd 169 - Riverleigh Dr - Park Lane Cres. SOP
Rooms
Basement Crawl Space, Unfinished
Kitchen 1
Interior
Interior Features Auto Garage Door Remote(s), Built-In Appliances, Wet Bar
Heating Forced Air-Propane
Cooling Central Air
Fireplaces Number 1
Fireplaces Type Propane
Fireplace Yes
Appliance Bar Fridge, Instant Hot Water, Water Heater Owned, Water Softener
Laundry Main Level
Exterior
Exterior Feature Privacy, Year Round Living
Parking Features Attached Garage, Gravel
Garage Spaces 2.0
Utilities Available Cell Service, Electricity Connected
Waterfront Description Lake Privileges, River/Stream
View Y/N true
View Trees/Woods
Roof Type Asphalt Shing
Porch Deck, Porch
Lot Frontage 187.0
Lot Depth 186.0
Garage Yes
Building
Lot Description Rural, Beach, Near Golf Course, Hospital, Quiet Area
Faces County Rd 169 - Riverleigh Dr - Park Lane Cres. SOP
Foundation ICF
Sewer Septic Tank
Water Drilled Well
Architectural Style Bungaloft
Structure Type Board & Batten Siding
New Construction No
Others
Senior Community false
Tax ID 587010688
Ownership Freehold/None
Read Less Info
Want to know what your home might be worth? Contact us for a FREE valuation!

Our team is ready to help you sell your home for the highest possible price ASAP
GET MORE INFORMATION




