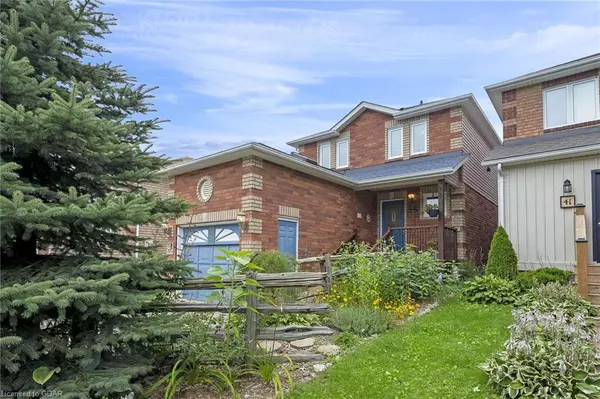For more information regarding the value of a property, please contact us for a free consultation.
Key Details
Sold Price $768,000
Property Type Single Family Home
Sub Type Single Family Residence
Listing Status Sold
Purchase Type For Sale
Square Footage 1,590 sqft
Price per Sqft $483
MLS Listing ID 40471971
Sold Date 08/31/23
Style Two Story
Bedrooms 3
Full Baths 2
Half Baths 1
Abv Grd Liv Area 2,265
Originating Board Guelph & District
Year Built 1997
Annual Tax Amount $3,154
Property Sub-Type Single Family Residence
Property Description
Nestled in Beeton, a village bursting with charm, is 43 Ellison, a 3-bedroom 3-bath home that seamlessly blends functionality with style. A carpet-free main floor sets the stage for dinners and heartwarming gatherings with family & friends. Generous-sized bedrooms are adorned with plush, brand-new carpeting. Central air conditioning coupled with ceiling fans ensures optimal comfort throughout the seasons. Dive into luxury with the unique bonus room above the garage with a vaulted ceiling, skylights & pot lights and wood flooring. For those seeking a cozy retreat, the finished basement, equipped with a 3-piece bath & fireplace, offers the perfect ambiance. The fenced yard is your private oasis with a gazebo and mature landscaping for family BBQs, weekend relaxation, or a children's play arena. Every corner is a testament to quality. From the updated shingles, windows, gas forced air furnace and central air conditioning to a single-car garage with 2+ car driveway space. The bonus room is above the garage and does limit the height in the garage. Though you'll be wrapped in Beeton's tranquility, the vibrancy of the Greater Toronto Areas is just a hop away, thanks to the nearby commuter routes.
The Village of Beeton offers a unique combination of elegance, small town pride. This home has all the expensive and vital mechanicals updated to give a great investment for your family in a serene and safe community that puts a world of convenience at your fingertips. New Tecumseth is a unique municipality made up of three vibrant urban centres with beautiful rural surroundings that are home to prosperous farming and manufacturing industries located just minutes west of Highway 400.
Location
Province ON
County Simcoe County
Area New Tecumseth
Zoning I
Direction Main St West to Ellison Ave East of Hwy 50 West of Hwy 27
Rooms
Other Rooms Gazebo
Basement Full, Finished
Kitchen 1
Interior
Interior Features High Speed Internet, Ceiling Fan(s)
Heating Forced Air, Natural Gas
Cooling Central Air
Fireplaces Number 2
Fireplaces Type Living Room, Gas, Recreation Room
Fireplace Yes
Window Features Window Coverings, Skylight(s)
Appliance Garborator, Built-in Microwave, Dishwasher, Dryer, Hot Water Tank Owned, Refrigerator, Stove, Washer
Laundry In-Suite, Lower Level
Exterior
Exterior Feature Landscaped, Private Entrance, Year Round Living
Parking Features Attached Garage, Asphalt, Built-In
Garage Spaces 1.0
Fence Full
Utilities Available Cable Connected, Cell Service, Electricity Connected, Garbage/Sanitary Collection, Natural Gas Connected, Recycling Pickup, Phone Connected
View Y/N true
View Clear, Trees/Woods
Roof Type Asphalt Shing
Street Surface Paved
Porch Deck, Patio, Porch
Lot Frontage 30.0
Lot Depth 107.0
Garage Yes
Building
Lot Description Urban, Rectangular, Ample Parking, Park, Place of Worship, Playground Nearby, Quiet Area, School Bus Route, Schools, Shopping Nearby
Faces Main St West to Ellison Ave East of Hwy 50 West of Hwy 27
Foundation Poured Concrete
Sewer Sewer (Municipal)
Water Municipal-Metered
Architectural Style Two Story
Structure Type Brick, Vinyl Siding
New Construction No
Schools
Elementary Schools Tecumseth Beeton Elementary School
High Schools Banting Memorial High School
Others
Senior Community false
Tax ID 589330426
Ownership Freehold/None
Read Less Info
Want to know what your home might be worth? Contact us for a FREE valuation!

Our team is ready to help you sell your home for the highest possible price ASAP
GET MORE INFORMATION




