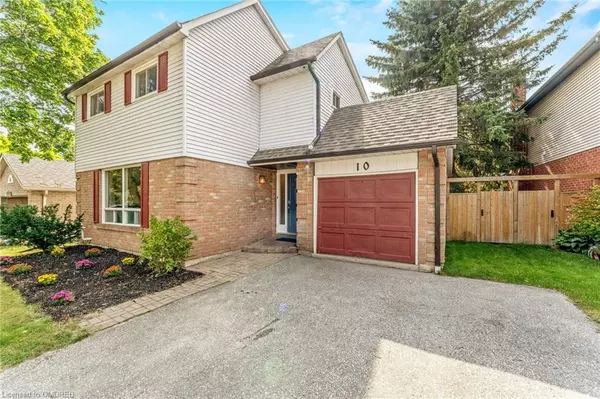For more information regarding the value of a property, please contact us for a free consultation.
Key Details
Sold Price $1,160,000
Property Type Single Family Home
Sub Type Single Family Residence
Listing Status Sold
Purchase Type For Sale
Square Footage 1,704 sqft
Price per Sqft $680
MLS Listing ID 40473511
Sold Date 08/29/23
Style Two Story
Bedrooms 3
Full Baths 1
Half Baths 1
Abv Grd Liv Area 2,004
Originating Board Oakville
Year Built 1980
Annual Tax Amount $4,843
Property Description
A truly rare gem in the desirable neighbourhood of Aurora Village hosting a backyard oasis that will surely wow you. One of few premium sized lots in the area with an Inground Saltwater Gunite Pool and a waterfall feature. Your family is going to love relaxing in this private backyard with the sunset in view. Double wide driveway for extra parking. Moorcrest Drive is a very quiet street with a park just steps down the road. Walking inside hosts over 1700 sq ft, 3 good sized bedrooms and 2 bathrooms. Hardwood flooring throughout the home. That gorgeous family room with large windows, vaulted ceilings, and a gas fireplace is surely to impress family and friends when hosting your holidays. Updated stainless steel appliances in the kitchen, feat. a pantry and a built in granite countertop table in the dining room. I love the cutout by the sink where you can keep an eye on the kids while they play. French doors open up to your second living room at the front of the house, that could be useful as an office or a place to tuck those toys out of your sight. Upstairs bedrooms are a great size. The primary bedroom has two large windows and his & her closets. The basement just needs some flooring and your finishing touches! This family friendly neighbourhood is conveniently close to shops, restaurants, parks, Aurora Heights Public School & St Andrews Golf Club. This is a wonderful opportunity to create some lasting family memories for years to come on this well loved home, and a space to make your own!
Location
Province ON
County York
Area Aurora
Zoning R-2
Direction YONGE ST to BATSON DR to MOORCREST DR
Rooms
Other Rooms Gazebo
Basement Full, Partially Finished
Kitchen 1
Interior
Interior Features Central Vacuum, Built-In Appliances, Ceiling Fan(s)
Heating Forced Air
Cooling Central Air
Fireplaces Number 1
Fireplaces Type Gas
Fireplace Yes
Window Features Window Coverings
Appliance Water Heater, Built-in Microwave, Dishwasher, Dryer, Stove, Washer
Laundry In Basement
Exterior
Exterior Feature Landscaped
Garage Attached Garage, Built-In, Exclusive
Garage Spaces 1.0
Pool In Ground
Waterfront No
View Y/N true
View Pool
Roof Type Asphalt Shing
Porch Deck
Lot Frontage 51.73
Lot Depth 129.09
Garage Yes
Building
Lot Description Urban, Near Golf Course, Landscaped, Library, Major Highway, Park, Place of Worship, Playground Nearby, Public Transit, Rec./Community Centre, Regional Mall, Schools, Shopping Nearby
Faces YONGE ST to BATSON DR to MOORCREST DR
Foundation Concrete Block
Sewer Sewer (Municipal)
Water Municipal-Metered
Architectural Style Two Story
Structure Type Brick, Vinyl Siding
New Construction No
Schools
Elementary Schools Aurora Heights Public School; Our Lady Of Grace
High Schools Aurora High School; St. Maximilian Kolbe
Others
Senior Community false
Tax ID 036410453
Ownership Freehold/None
Read Less Info
Want to know what your home might be worth? Contact us for a FREE valuation!

Our team is ready to help you sell your home for the highest possible price ASAP
GET MORE INFORMATION





