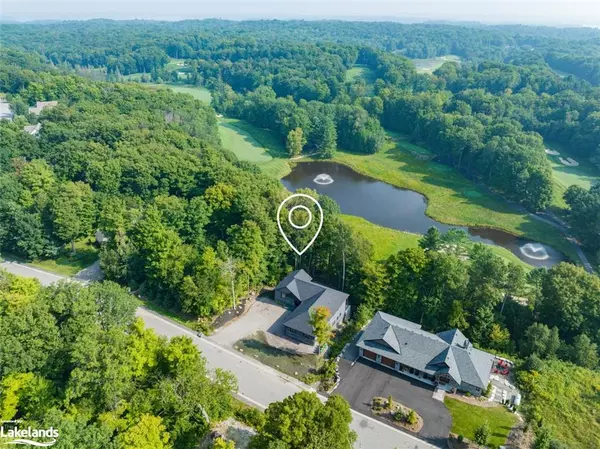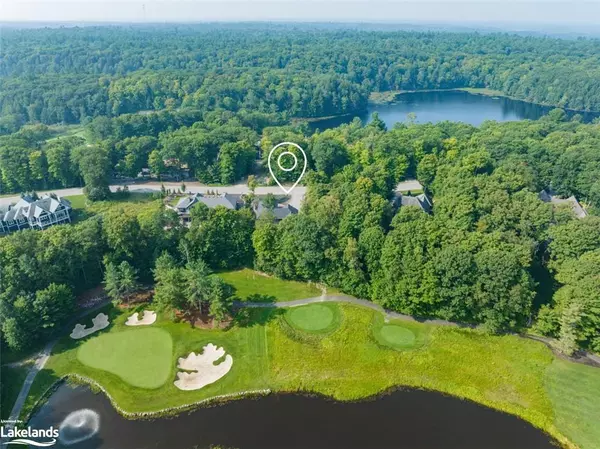For more information regarding the value of a property, please contact us for a free consultation.
Key Details
Sold Price $1,190,000
Property Type Single Family Home
Sub Type Single Family Residence
Listing Status Sold
Purchase Type For Sale
Square Footage 1,780 sqft
Price per Sqft $668
MLS Listing ID 40387806
Sold Date 08/30/23
Style Bungalow
Bedrooms 4
Full Baths 3
Abv Grd Liv Area 3,350
Originating Board The Lakelands
Year Built 2022
Annual Tax Amount $481
Lot Size 0.290 Acres
Acres 0.29
Property Description
Custom new build on Port Carling Golf & Country Club’s exclusively prestigious cul-de-sac “Estate Drive” on full municipal services moments to downtown Port Carling’s shops and dining, overlooking the 17th tee. 4 bedrooms, 3 bathrooms, over 3,300 sq. ft. of finished living space, with finished lower level walkout. Main floor features attached 20 x 24 double wide bay garage, with inside entry to mudroom with laundry, 2 main floor bedrooms, including the primary golf side bedroom with walkout to deck and 4 pc. ensuite with double sinks, secondary bedroom and 3 pc. bathroom. Engineered white oak & tile flooring throughout. Open concept kitchen/living/dining area with vaulted ceilings, multiple walkouts, composite deck with glass railings, pantry, welcoming foyer with generous closet, kitchen with centre island and lots of natural light, living room with floor-to-ceiling propane-burning stone fireplace. Lower level patio with glass railings, back yard fire pit, ample parking. Central air, radiant in-floor heat throughout the lower level, handsome curb appeal. Tucked between equal or greater calibre estate homes on a street with recent sales upwards of two million dollars. A superb year round family home or retirement residence with the chance to overlook the most exclusive Port Carling golf course at the Hub of the Lakes ~ Port Carling.
Location
Province ON
County Muskoka
Area Muskoka Lakes
Zoning R1
Direction Medora Street to Estate Drive to #36
Rooms
Other Rooms None
Basement Walk-Out Access, Full, Finished
Kitchen 1
Interior
Interior Features Air Exchanger, Ceiling Fan(s), Sewage Pump
Heating Forced Air-Propane, Radiant Floor, Radiant
Cooling Central Air
Fireplaces Number 1
Fireplaces Type Living Room, Propane
Fireplace Yes
Appliance Instant Hot Water, Water Heater Owned
Laundry Electric Dryer Hookup, Laundry Room, Main Level, Washer Hookup
Exterior
Exterior Feature Recreational Area, Year Round Living
Garage Attached Garage, Gravel
Garage Spaces 2.0
Utilities Available Cell Service, Electricity Available, Garbage/Sanitary Collection, High Speed Internet Avail, Recycling Pickup, Street Lights
Waterfront Description Lake Privileges, River/Stream
View Y/N true
View Golf Course, Trees/Woods
Roof Type Asphalt Shing
Street Surface Paved
Porch Deck, Patio
Lot Frontage 105.1
Garage Yes
Building
Lot Description Urban, Irregular Lot, Ample Parking, Beach, Cul-De-Sac, City Lot, Near Golf Course, Highway Access, Landscaped, Library, Marina, Park, Playground Nearby, Quiet Area, Rec./Community Centre, School Bus Route, Schools, Shopping Nearby, Terraced
Faces Medora Street to Estate Drive to #36
Foundation ICF
Sewer Sewer (Municipal)
Water Municipal-Metered
Architectural Style Bungalow
Structure Type Stone, Other
New Construction Yes
Schools
Elementary Schools Monsignor Michael O'Leary Catholic Elementary School; Glen Orchard Public School
High Schools St. Dominic Catholic Secondary School; B.M.L.S.S.
Others
Senior Community false
Tax ID 481500087
Ownership Freehold/None
Read Less Info
Want to know what your home might be worth? Contact us for a FREE valuation!

Our team is ready to help you sell your home for the highest possible price ASAP
GET MORE INFORMATION





