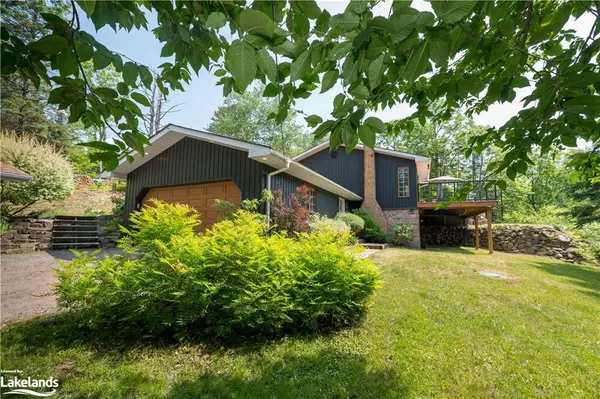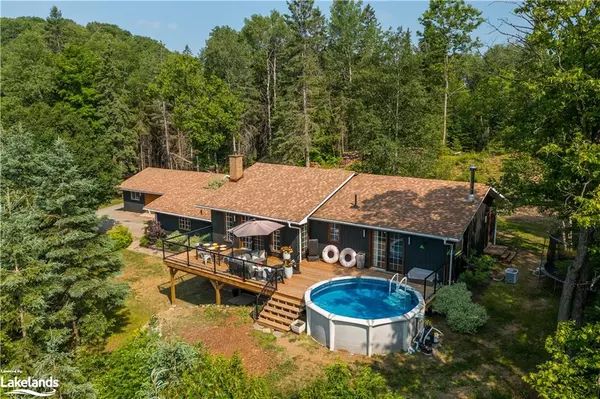For more information regarding the value of a property, please contact us for a free consultation.
Key Details
Sold Price $910,000
Property Type Single Family Home
Sub Type Single Family Residence
Listing Status Sold
Purchase Type For Sale
Square Footage 2,440 sqft
Price per Sqft $372
MLS Listing ID 40440705
Sold Date 08/25/23
Style Bungalow Raised
Bedrooms 4
Full Baths 2
Abv Grd Liv Area 2,440
Originating Board The Lakelands
Year Built 1989
Annual Tax Amount $2,980
Lot Size 1.800 Acres
Acres 1.8
Property Description
Welcome to this immaculate designed 4-bedroom, 2-bathroom property in Muskoka minutes in away from Huntsville. Close to the hospital, shopping, vibrant downtown, 2km to the public boat launch and beach on Harp Lake. Over an acre of land, completely private from neighbours this property offers absolute privacy and tranquility. Even with the country setting there is still easy access to the hwy. Boasting heated workshop, attached garage, beautiful front deck with glass railing and back deck to the fire pit, wood burning fireplace insert, walkout lower level, large windows, french doors from the primary bedroom, and second bedroom, open concept design, this home is flooded with natural light and offers breathtaking views of the surrounding landscape. Entry from the 2 car attached garage into the large foyer with heated floor with walk in closet. Head to the main level, upgraded kitchen, dining areas and spacious bright open concept living space, surrounded with expansive windows, hardwood floors throughout. Entry to the expanded deck with above ground built in pool and a lovely seating area to relax. The lower level walkout features living space for the family with the fireplace, which heats the whole house throughout the winter months. There is also a separate TV area, or games room with a 4th bedroom, laundry room, tons of storage and a charming cedar spa bathroom, ample space to create an in-law suite or for friends and family.The design of this home allows for a family to have lots of space to enjoy privacy or be together for large family gatherings.BONUS is the DETACHED HEATED WORKSHOP with garage, providing a versatile space for boat storage, snowmobiles and hobby toys. Near by features are The Big East River, Arrowhead Park, Harp Lake access. School bus stops at the driveway. This home is a Gem and won't be on the market long. Call for your private showing.
Location
Province ON
County Muskoka
Area Huntsville
Zoning RU1
Direction North on Muskoka Rd 3 to Williamsport Rd to SOP
Rooms
Other Rooms Shed(s), Workshop
Basement Walk-Out Access, Full, Finished
Kitchen 1
Interior
Interior Features Auto Garage Door Remote(s), Built-In Appliances, In-law Capability
Heating Oil Forced Air, Oil Hot Water, Wood
Cooling Central Air, Radiant Floor
Fireplaces Number 1
Fireplaces Type Insert
Fireplace Yes
Window Features Window Coverings
Appliance Water Heater Owned, Dishwasher, Dryer, Hot Water Tank Owned, Range Hood, Refrigerator, Stove, Washer
Laundry In Basement
Exterior
Exterior Feature Balcony, Landscaped, Lighting, Storage Buildings, Year Round Living
Garage Attached Garage, Garage Door Opener, Gravel
Garage Spaces 2.0
Pool Above Ground
Utilities Available Cable Connected, Cell Service, Electricity Connected, Fibre Optics, Garbage/Sanitary Collection, Recycling Pickup, Phone Connected
Waterfront No
Waterfront Description Lake Privileges, River/Stream
View Y/N true
View Clear, Forest, Hills, Panoramic, Pool, Trees/Woods
Roof Type Asphalt Shing
Street Surface Paved
Handicap Access Multiple Entrances, Open Floor Plan
Porch Deck
Lot Frontage 465.0
Garage Yes
Building
Lot Description Rural, Beach, City Lot, Near Golf Course, Highway Access, Hospital, Library, Major Highway, Marina, Park, Place of Worship, Quiet Area, Regional Mall, School Bus Route, Schools, Shopping Nearby, Skiing
Faces North on Muskoka Rd 3 to Williamsport Rd to SOP
Foundation Poured Concrete
Sewer Septic Tank
Water Drilled Well
Architectural Style Bungalow Raised
Structure Type Board & Batten Siding, Cedar
New Construction No
Schools
Elementary Schools Spruce Glen Public School
High Schools Huntsville High
Others
Senior Community false
Tax ID 480810210
Ownership Freehold/None
Read Less Info
Want to know what your home might be worth? Contact us for a FREE valuation!

Our team is ready to help you sell your home for the highest possible price ASAP
GET MORE INFORMATION





