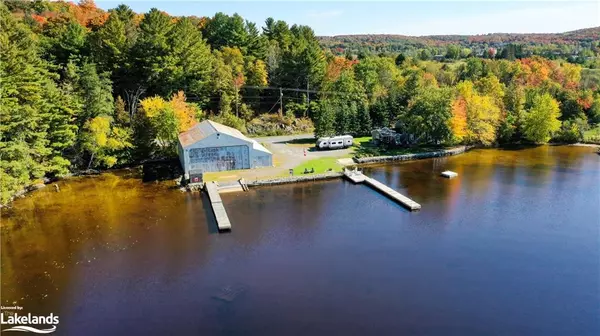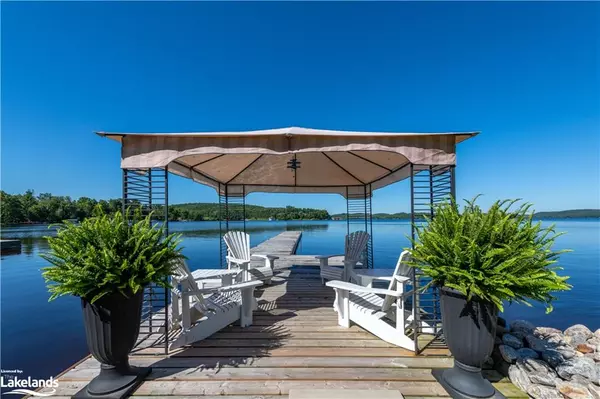For more information regarding the value of a property, please contact us for a free consultation.
Key Details
Sold Price $1,640,000
Property Type Single Family Home
Sub Type Single Family Residence
Listing Status Sold
Purchase Type For Sale
Square Footage 1,600 sqft
Price per Sqft $1,025
MLS Listing ID 40412522
Sold Date 08/24/23
Style 1.5 Storey
Bedrooms 3
Full Baths 1
Half Baths 1
Abv Grd Liv Area 1,600
Originating Board The Lakelands
Year Built 1990
Annual Tax Amount $8,931
Lot Size 1.470 Acres
Acres 1.47
Property Description
Sought after and exceptional offering with 320' level sandy clean shoreline and due west exposure for breathtaking panoramic nightly sunset views. Nestled in total privacy from neighbours on 4 lake, 40 mile boating system. 1.47 acres on a quiet upscale year round road 5 minute drive or walk/cycle on Hunter's Bay Trail to beautiful downtown Huntsville. 3 bedroom, 2 bathroom recreational residence is totally up to the minute design with lovely propane fireplace with wood accent mantle, gorgeous wide plank oak floors, well thought out and designed kitchen in the open concept main level. Fabulous lakefront views from all primary rooms, large waterside deck for dining and entertaining. Residence is close to the shoreline only a few steps to the lake. There is also a "historic" 58' x 49' airplane hanger on the lot which would be ideal for so many things. Endless storage, workshop, kids playhouse, art studio, hobby room, boat or plane storage, so much potential. Sitting deck at water's edge, lovely landscaped grounds, hard ripple sand bottom for picky swimmers with shallow entry and deep water, 2 docks and diving raft. Detached garage for your car and storage. Family room on main level has bathroom access and a closet so could be converted back to a main level master bedroom. The property is zoned seasonal residential and C4 tourist commercial for potential investment property or simply enjoy as your cottage or home as the current owners have for 25 years. Garage 31'11" x 20'2".
Location
Province ON
County Muskoka
Area Huntsville
Zoning C4
Direction Hwy 11 to Airport Rd to Bayshore Blv to #750
Rooms
Other Rooms Dry Boathouse - Multiple, Storage, Other
Basement None
Kitchen 1
Interior
Interior Features Built-In Appliances, Ceiling Fan(s)
Heating Baseboard, Electric, Fireplace-Propane
Cooling None
Fireplaces Number 1
Fireplaces Type Propane
Fireplace Yes
Window Features Window Coverings
Appliance Water Heater Owned, Dishwasher, Dryer, Microwave, Refrigerator, Washer
Laundry Main Level
Exterior
Exterior Feature Fishing, Landscaped, Privacy, Private Entrance, Recreational Area, Storage Buildings, Year Round Living
Garage Detached Garage, Exclusive
Garage Spaces 1.0
Pool None
Utilities Available Cable Available
Waterfront Yes
Waterfront Description Lake, Direct Waterfront, West, Beach Front, Lake/Pond
View Y/N true
View Garden, Lake, Trees/Woods, Water
Roof Type Asphalt Shing, Shingle
Street Surface Paved
Porch Deck, Patio, Porch
Lot Frontage 320.0
Garage Yes
Building
Lot Description Rural, Ample Parking, Landscaped, Public Transit, Quiet Area, School Bus Route, Shopping Nearby, Trails
Faces Hwy 11 to Airport Rd to Bayshore Blv to #750
Foundation Concrete Perimeter, Slab
Sewer Septic Tank
Water Lake/River
Architectural Style 1.5 Storey
Structure Type Wood Siding
New Construction No
Schools
Elementary Schools Pine Glen P.S.
High Schools Hhs
Others
Senior Community false
Tax ID 480970264
Ownership Freehold/None
Read Less Info
Want to know what your home might be worth? Contact us for a FREE valuation!

Our team is ready to help you sell your home for the highest possible price ASAP
GET MORE INFORMATION





