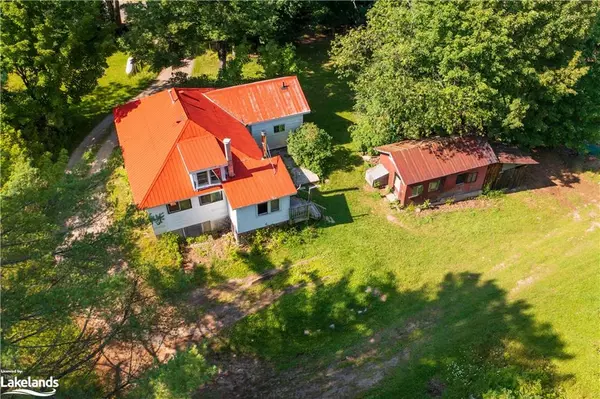For more information regarding the value of a property, please contact us for a free consultation.
Key Details
Sold Price $365,000
Property Type Single Family Home
Sub Type Single Family Residence
Listing Status Sold
Purchase Type For Sale
Square Footage 1,000 sqft
Price per Sqft $365
MLS Listing ID 40456845
Sold Date 08/24/23
Style Bungalow
Bedrooms 3
Full Baths 1
Abv Grd Liv Area 2,000
Originating Board The Lakelands
Annual Tax Amount $1,617
Lot Size 2.500 Acres
Acres 2.5
Property Description
Welcome to your country retreat! This rustic 3 bedroom, one 4-pc bath homestead, steeped in history, offers a slice of rural living just a short 15 minute drive from downtown Huntsville. Nestled on a generous 2.5 acre property, this olde family “market garden” boasts natural country beauty. As you approach the property, you'll appreciate the convenience of two driveway entrances, providing easy access to your country home. A small stream gracefully meanders along the back of the land. Nature lovers will be delighted by the property's mix of treed areas and open spaces, creating a balance between privacy and picturesque views. With public access to Lake Waseosa just a stone's throw away, you'll have endless opportunities for water based adventures. The homestead is thoughtfully equipped with underground hydro, ensuring a seamless power supply without obstructing the scenic views. Moreover, it comes complete with several versatile outbuildings, perfectly suited for various needs. A garage/shop (18' x 24') with its own hydro supply provides ample space for tinkering with projects or indulging in hobbies. For additional storage there is an attached (24' x 11') storage shed. Additionally, a small barn/storage shed (20' x 12') with hydro is at your disposal, ready to house your tools or serve as a garden shed. Attached to the shed is a covered storage area (12' x 14’), ideal for keeping firewood dry or storing outdoor equipment. The property even includes a previously used chicken coop (14' x 7') which could be used as that again or repurposed for a variety of needs (all measurements approximate). Whether you seek a serene getaway from the city or aspire to embrace an enchanting countryside lifestyle, this property offers affordable country living. Don't miss your chance to own this idyllic parcel, where memories are waiting to be made amid the beauty of the natural surroundings. Schedule a visit today and let your dreams of affordable, peaceful country living come true!
Location
Province ON
County Muskoka
Area Huntsville
Zoning RR-125
Direction Ravenscliffe Road (District Road #2) to South Waseosa Lake Road to #983. Signs on property.
Rooms
Other Rooms Shed(s), Storage, Workshop
Basement Development Potential, Full, Unfinished
Kitchen 1
Interior
Heating Airtight Stove, Baseboard, Forced Air, Propane, Wall Furnace
Cooling None
Fireplace No
Appliance Water Heater
Laundry Gas Dryer Hookup, In Basement, Sink, Washer Hookup
Exterior
Exterior Feature Landscaped, Storage Buildings, Year Round Living
Garage Detached Garage, In/Out Parking, Gravel
Garage Spaces 1.0
Utilities Available Cell Service, Electricity Connected, Garbage/Sanitary Collection, High Speed Internet Avail, Internet Other, Recycling Pickup, Phone Connected, Propane
Waterfront No
Waterfront Description Lake Privileges
View Y/N true
View Pasture, Trees/Woods
Roof Type Metal
Street Surface Paved
Porch Patio
Lot Frontage 338.0
Lot Depth 328.0
Garage Yes
Building
Lot Description Rural, Square, Arts Centre, Beach, Business Centre, City Lot, Near Golf Course, Hospital, Landscaped, Library, Park, Place of Worship, Quiet Area, Rec./Community Centre, School Bus Route, Schools, Shopping Nearby, Skiing
Faces Ravenscliffe Road (District Road #2) to South Waseosa Lake Road to #983. Signs on property.
Foundation Block, Poured Concrete
Sewer Septic Tank
Water Artesian Well
Architectural Style Bungalow
Structure Type Aluminum Siding, Metal/Steel Siding, Wood Siding
New Construction No
Schools
Elementary Schools Pine Glen, St Marys
High Schools Hhs. And St. Dominics
Others
Senior Community false
Tax ID 480780502
Ownership Freehold/None
Read Less Info
Want to know what your home might be worth? Contact us for a FREE valuation!

Our team is ready to help you sell your home for the highest possible price ASAP
GET MORE INFORMATION





