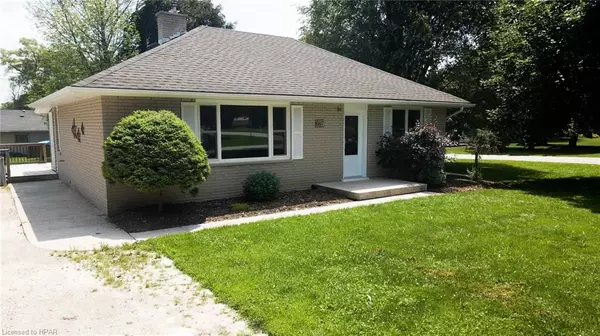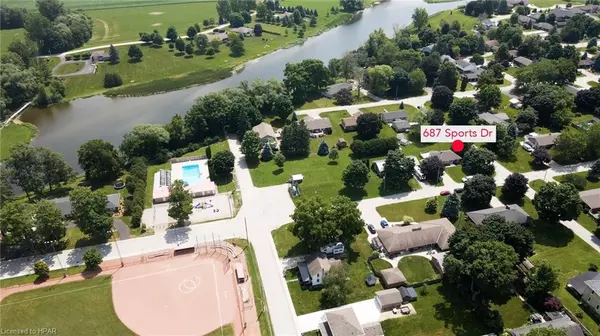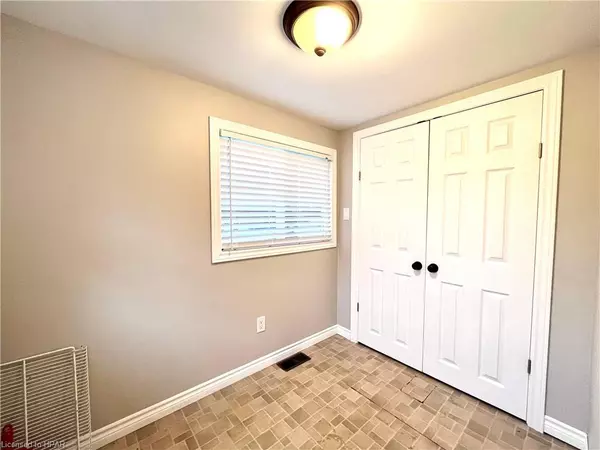For more information regarding the value of a property, please contact us for a free consultation.
Key Details
Sold Price $490,000
Property Type Single Family Home
Sub Type Single Family Residence
Listing Status Sold
Purchase Type For Sale
Square Footage 1,784 sqft
Price per Sqft $274
MLS Listing ID 40449450
Sold Date 08/22/23
Style Bungalow
Bedrooms 3
Full Baths 1
Abv Grd Liv Area 1,784
Originating Board Huron Perth
Annual Tax Amount $2,210
Lot Size 0.262 Acres
Acres 0.262
Property Description
Welcome to 687 Sports Dr! This 3 bedroom brick bungalow is located on a large corner lot. Centrally located, this home is 1 block to the public outdoor pool, ball diamond & just 2 blocks to the arena and community centre. It is also a short distance to the Maitland river, a beautiful park, playground and downtown shopping. The main floor features hardwood flooring, a good sized kitchen that overlooks the backyard, 2 bedrooms, a 3 piece bathroom, a large living room and mudroom. In the living room, you will find a large picture window and a natural gas fireplace. Head downstairs to the basement and check out an additional bedroom, with a walk-in closet. The finished rec room, with a sit up bar, is perfect for entertaining family and friends. There is ample storage space in the laundry/utility room and off to the side of it is a finished room, a perfect to be used as an office, man cave or craft room. The windows have been replaced within the last 3-5 years and the front door was replaced 2 years ago. The trim, baseboards and interior doors have been updated recently as well. Head outside to enjoy sitting on the deck, overlooking the backyard. There is also a garden shed for your outdoor storage needs. The roof was done in 2017 and the soffit & eavestroughs in 2016. Upgraded R-20 insulation in attic. Call today for your private viewing!
Location
Province ON
County Huron
Area Huron East
Zoning R1
Direction Turn east off of Brussels Line, onto Ellen St. Follow to Sports Dr. Watch for sign.
Rooms
Other Rooms Shed(s)
Basement Full, Finished
Kitchen 1
Interior
Interior Features Ceiling Fan(s), Floor Drains
Heating Fireplace-Gas, Forced Air, Natural Gas
Cooling Central Air
Fireplaces Number 1
Fireplaces Type Living Room, Gas
Fireplace Yes
Appliance Water Heater Owned, Range Hood, Refrigerator
Laundry In Basement
Exterior
Parking Features Gravel
Utilities Available Cable Available, Fibre Optics, Garbage/Sanitary Collection, Recycling Pickup
Waterfront Description River/Stream
Roof Type Asphalt Shing
Porch Deck
Lot Frontage 82.5
Lot Depth 132.0
Garage No
Building
Lot Description Urban, Rectangular, Library, Park, Place of Worship, Playground Nearby, Rec./Community Centre, School Bus Route, Shopping Nearby
Faces Turn east off of Brussels Line, onto Ellen St. Follow to Sports Dr. Watch for sign.
Foundation Concrete Block
Sewer Sewer (Municipal)
Water Municipal
Architectural Style Bungalow
Structure Type Brick, Vinyl Siding
New Construction No
Schools
Elementary Schools North Woods Es
High Schools F.E. Madill Ss
Others
Senior Community false
Tax ID 413440165
Ownership Freehold/None
Read Less Info
Want to know what your home might be worth? Contact us for a FREE valuation!

Our team is ready to help you sell your home for the highest possible price ASAP
GET MORE INFORMATION




