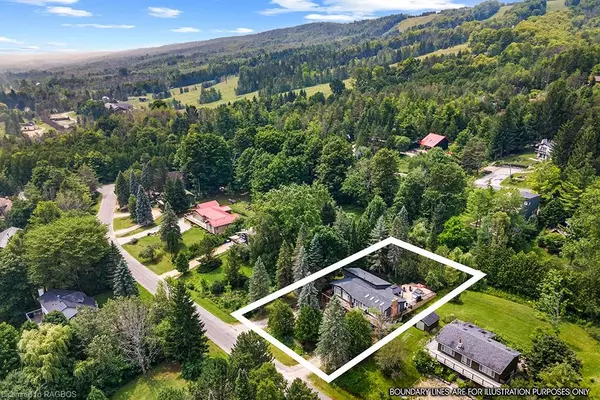For more information regarding the value of a property, please contact us for a free consultation.
Key Details
Sold Price $725,000
Property Type Single Family Home
Sub Type Single Family Residence
Listing Status Sold
Purchase Type For Sale
Square Footage 1,688 sqft
Price per Sqft $429
MLS Listing ID 40454286
Sold Date 08/16/23
Style Bungalow
Bedrooms 3
Full Baths 2
Abv Grd Liv Area 2,600
Originating Board Grey Bruce Owen Sound
Year Built 1981
Annual Tax Amount $4,736
Lot Size 0.348 Acres
Acres 0.348
Property Description
Step into the tranquility of this delightful chalet-style home nestled in the beautiful Beaver Valley. With 2+1 bedrooms & 2 baths, this property offers ample room for comfort and relaxation. Enjoy glimpses of the valley and take advantage of the generous backyard for your outdoor activities. Inside, you'll be greeted by an open-concept layout that seamlessly connects the kitchen, dining, and living room. The cathedral ceiling and well-placed windows adorned with California shutters fill the space with natural light and create a warm ambiance. Step outside onto the wraparound front deck or the spacious back deck with hot tub, perfect for unwinding and taking in the beauty of the surroundings. One bedroom offers direct access to the deck, while the second bedroom's walk-in closet adds convenience and storage space. The lower level boasts a cozy family room with a propane fireplace, offering a cozy spot to hang out with friends after a day on the hills. A large 3rd bedroom, 3 pc bath with soaker tub and laundry room are just off the family room. The attached double-car garage provides easy access and convenience for your vehicles. Conveniently located just minutes away from skiing, this property is an excellent option for those seeking a ski chalet experience. The exterior has undergone a number of wonderful updates, and with some cosmetic touches on the interior, this chalet has the potential to become a truly special retreat. Embrace the opportunity to turn this lovely chalet into your new home in the valley!
Location
Province ON
County Grey
Area Grey Highlands
Zoning R, H
Direction From Kimberley go north on Grey Road 13, left on Grey Road 7, left on Lanktree Drive, then right onto Wodehouse Court to property on the left.
Rooms
Basement Full, Partially Finished
Kitchen 1
Interior
Heating Fireplace-Propane, Heat Pump
Cooling Ductless
Fireplaces Number 2
Fireplaces Type Propane
Fireplace Yes
Appliance Water Heater Owned, Dryer, Hot Water Tank Owned, Refrigerator, Stove, Washer
Exterior
Garage Detached Garage, Circular, Gravel
Garage Spaces 2.0
Waterfront No
Roof Type Asphalt Shing
Lot Frontage 111.57
Lot Depth 149.97
Garage Yes
Building
Lot Description Urban, Cul-De-Sac, Place of Worship, Rec./Community Centre, Skiing
Faces From Kimberley go north on Grey Road 13, left on Grey Road 7, left on Lanktree Drive, then right onto Wodehouse Court to property on the left.
Foundation Block
Sewer Sewer (Municipal)
Water Municipal
Architectural Style Bungalow
Structure Type Vinyl Siding
New Construction No
Others
Senior Community false
Tax ID 371630154
Ownership Freehold/None
Read Less Info
Want to know what your home might be worth? Contact us for a FREE valuation!

Our team is ready to help you sell your home for the highest possible price ASAP
GET MORE INFORMATION





