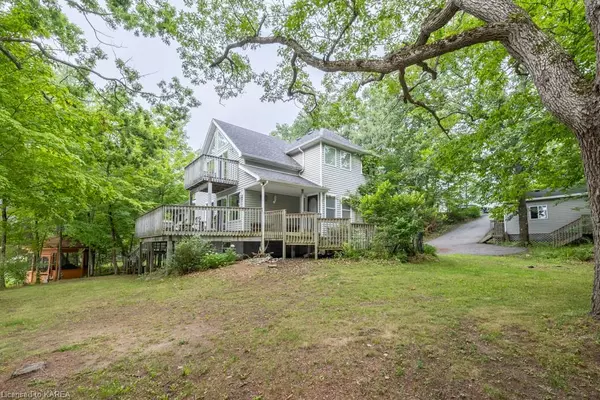For more information regarding the value of a property, please contact us for a free consultation.
Key Details
Sold Price $885,000
Property Type Single Family Home
Sub Type Single Family Residence
Listing Status Sold
Purchase Type For Sale
Square Footage 2,100 sqft
Price per Sqft $421
MLS Listing ID 40461070
Sold Date 08/15/23
Style Two Story
Bedrooms 4
Full Baths 3
Half Baths 1
Abv Grd Liv Area 2,900
Originating Board Kingston
Annual Tax Amount $6,353
Lot Size 1.000 Acres
Acres 1.0
Property Description
Peace and tranquility! This is a hidden gem. Just shy of an acre this home pretty much has it all. Use it as your year round home or as your cottage. It offers over 200' of clean level waterfront with an abundance of trees to shelter you. You will find a double car detached garage with a large insulated and heated workshop attached at the edge of the well maintained private road. Come down the paved drive to find a fully insulated and heated bunkie that is over 500 sq. ft with a walk-in closet and two piece bath with composting toilet. Even a wall a/c unit. The home itself is approximately 2100 sq. ft. and is fully finished. Open concept living with vaulted wood ceilings in most rooms. Two storey living room with wood burning airtight fireplace. Stunning hemlock floors as you enter. Kitchen offers built-in wall oven, warming drawer, microwave and dishwasher. Family room addition with vaulted wood ceilings with six patio doors and a screened in sitting area off this room, Ten sets of patio doors in total. The main floor has the primary bedroom with ensuite and and small deck for morning coffee. There is also a main floor laundry room. The top floor has two bedrooms, a bath with soaking jacuzzi style jet tub. There is a full loft on this floor overlooking the living room below that is used as a large den with patio doors to second storey deck. Not enough? The basement is fully developed with a lovely rec room with patio door grade level walkout, a fourth bedroom, another 3pce bath and an unfinished furnace/utility room. High effic. forced air propane furnace, central air, 200 amp breaker panel and hard wired generac system round it out.
There are also a couple of other outbuildings plus a fully screened gazebo by the water.
Location
Province ON
County Frontenac
Area Frontenac
Zoning R5
Direction Hwy #38 through Verona turn onto Piccadilly, veer onto Oak Flats turn right on Clow Rd, turn right on Giles Lane, left on West Shore Lane
Rooms
Other Rooms Gazebo, Shed(s), Storage, Workshop, Other
Basement Walk-Out Access, Full, Partially Finished
Kitchen 1
Interior
Interior Features Central Vacuum, Air Exchanger, Auto Garage Door Remote(s), Built-In Appliances, Ceiling Fan(s), In-law Capability
Heating Forced Air, Forced Air-Propane, Propane
Cooling Central Air
Fireplaces Number 1
Fireplaces Type Wood Burning
Fireplace Yes
Window Features Skylight(s)
Appliance Oven, Water Heater Owned, Water Softener, Built-in Microwave, Dishwasher, Dryer, Refrigerator, Satellite Dish, Stove, Washer
Laundry Laundry Room, Main Level, Sink
Exterior
Exterior Feature Balcony
Garage Detached Garage, Garage Door Opener, Exclusive, Asphalt, Gravel
Garage Spaces 2.0
Utilities Available Propane
Waterfront Yes
Waterfront Description Lake,East,Water Access Deeded,Lake Privileges
View Y/N true
View Lake
Roof Type Asphalt
Porch Deck, Porch, Enclosed
Lot Frontage 240.0
Lot Depth 180.0
Garage Yes
Building
Lot Description Rural, Irregular Lot, Ample Parking, Landscaped
Faces Hwy #38 through Verona turn onto Piccadilly, veer onto Oak Flats turn right on Clow Rd, turn right on Giles Lane, left on West Shore Lane
Foundation Block
Sewer Septic Tank
Water Drilled Well
Architectural Style Two Story
Structure Type Vinyl Siding
New Construction No
Others
Senior Community false
Tax ID 361510053
Ownership Freehold/None
Read Less Info
Want to know what your home might be worth? Contact us for a FREE valuation!

Our team is ready to help you sell your home for the highest possible price ASAP
GET MORE INFORMATION





