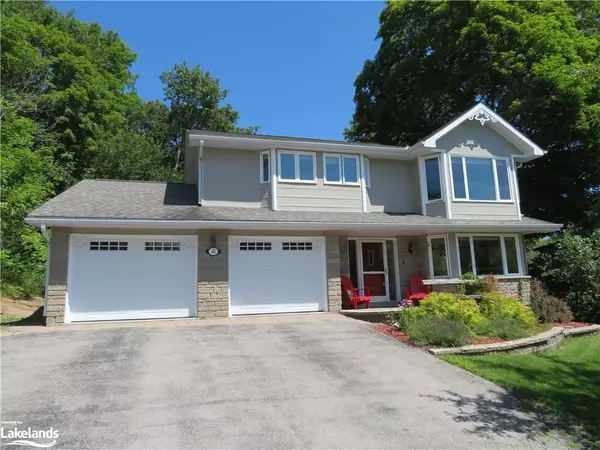For more information regarding the value of a property, please contact us for a free consultation.
Key Details
Sold Price $820,000
Property Type Single Family Home
Sub Type Single Family Residence
Listing Status Sold
Purchase Type For Sale
Square Footage 2,357 sqft
Price per Sqft $347
MLS Listing ID 40463163
Sold Date 08/14/23
Style Two Story
Bedrooms 5
Full Baths 3
Abv Grd Liv Area 3,211
Originating Board The Lakelands
Year Built 1990
Annual Tax Amount $4,955
Lot Size 0.588 Acres
Acres 0.588
Property Description
Desirable neighborhood with full town services, featuring unique homes and Muskoka rock outcrops, Several walking/biking trails and playground/park just down the street. Home was built in 1990 with quality craftmanship in mind, such as high end windows, hardwood flooring and ceramic throughout, lit closets, generous use of wainscotting and 7 gas appliances. You have easy access from the 4-6 car paved driveway to the vestibule and large foyer with winding staircase to the top floor with 5yr old cherry kitchen and walkout to large backyard deck, living room with panoramic view, 3 bedrooms and 2 baths. On the ground floor you have the family room with fireplace, 2 bedrooms, 3 piece bath, laundry room with access to covered porch and yard. One step entry into the oversized insulated double garage with work area and 5 doors! The backyard offers a blend of Muskoka with some grassed area, perennial gardens, fire pits, plus trails leading to kms of adventure. This is a very quiet and child-friendly neighborhood offering many outdoor activities and only minutes to shopping, schools and hospital as well.
SELLER IS WILLING TO DO FINANCING BELOW THE CURRENT RATES, CALL FOR FURTHER DETAILS.
Location
Province ON
County Muskoka
Area Huntsville
Zoning R1
Direction Highway 60 East to Fairyview then right on Glenwood Dr.
Rooms
Other Rooms Storage
Basement Full, Partially Finished
Kitchen 1
Interior
Interior Features High Speed Internet, Central Vacuum, Air Exchanger, Auto Garage Door Remote(s), Floor Drains, Florescent Lights, In-law Capability, Ventilation System
Heating Forced Air, Natural Gas, Gas Hot Water
Cooling Central Air
Fireplaces Number 2
Fireplaces Type Gas
Fireplace Yes
Window Features Window Coverings
Appliance Water Heater Owned, Dishwasher, Dryer, Gas Stove, Hot Water Tank Owned, Microwave, Refrigerator, Satellite Dish, Washer
Laundry Gas Dryer Hookup, Laundry Room, Main Level
Exterior
Exterior Feature Backs on Greenbelt, Landscaped, Private Entrance, Year Round Living
Garage Attached Garage, Garage Door Opener, Asphalt
Garage Spaces 2.0
Fence Fence - Partial
Pool None
Utilities Available Cable Connected, Cell Service, Electricity Connected, Fibre Optics, Garbage/Sanitary Collection, Natural Gas Connected, Recycling Pickup, Street Lights, Phone Connected, Underground Utilities
Waterfront No
View Y/N true
View Lake, Panoramic, Skyline, Trees/Woods
Roof Type Asphalt Shing
Porch Deck, Porch
Lot Frontage 75.0
Lot Depth 274.0
Garage Yes
Building
Lot Description Urban, Irregular Lot, Ample Parking, Cul-De-Sac, Highway Access, Hospital, Playground Nearby, Quiet Area, Rec./Community Centre, Schools, Skiing
Faces Highway 60 East to Fairyview then right on Glenwood Dr.
Foundation Block
Sewer Sewer (Municipal)
Water Municipal-Metered
Architectural Style Two Story
Structure Type Brick Front, Masonite/Colourlock
New Construction Yes
Schools
Elementary Schools Spruce Glen P.S.
High Schools Huntsville High School
Others
Senior Community false
Tax ID 480840029
Ownership Freehold/None
Read Less Info
Want to know what your home might be worth? Contact us for a FREE valuation!

Our team is ready to help you sell your home for the highest possible price ASAP
GET MORE INFORMATION





