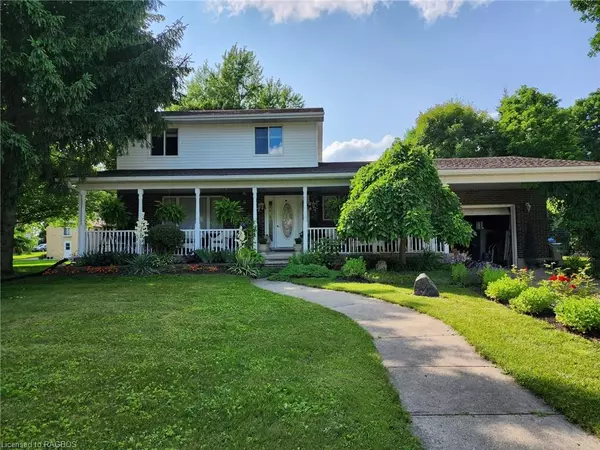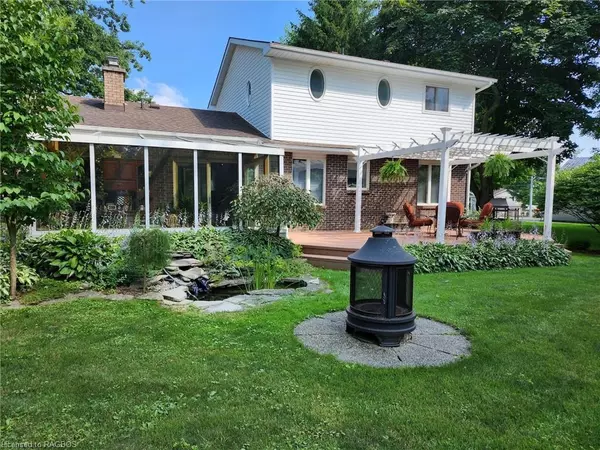For more information regarding the value of a property, please contact us for a free consultation.
Key Details
Sold Price $614,000
Property Type Single Family Home
Sub Type Single Family Residence
Listing Status Sold
Purchase Type For Sale
Square Footage 1,588 sqft
Price per Sqft $386
MLS Listing ID 40455811
Sold Date 08/14/23
Style Two Story
Bedrooms 3
Full Baths 1
Half Baths 2
Abv Grd Liv Area 1,588
Originating Board Grey Bruce Owen Sound
Annual Tax Amount $3,360
Property Description
This home has undergone numerous upgrades that has transformed this property into something that is just a pleasure to show. This home has all the curb appeal that just draws you to come and take a seat on the spacious covered front porch and enjoy the gardens in the front of the home. It features an open floor plan that takes you from an Open Foyer to the large living room, to a gorgeous remodelled Kitchen, and then into the Den, Sunroom area of the main floor. Peaceful landscaped rear yard that features, trek decking, pond feature, firepit area to complete the park like setting all totally visible from your glassed in 4 season Sunroom. An unfinished basement provides an opportunity to create more finished floor space should your family need more room to grow. With an attached single garage with ample parking, completes the setting for this family home.
Location
Province ON
County Huron
Area Huron East
Zoning R1
Direction From Turnberry St take Thomas St on the Left to Ainley St. Turn Right to sign on the property on the Right Side.
Rooms
Other Rooms None
Basement Full, Unfinished, Sump Pump
Kitchen 1
Interior
Interior Features High Speed Internet
Heating Fireplace-Gas, Forced Air, Natural Gas
Cooling Central Air
Fireplaces Number 1
Fireplaces Type Insert, Gas
Fireplace Yes
Window Features Window Coverings
Appliance Water Heater Owned, Dryer, Freezer, Gas Oven/Range, Hot Water Tank Owned, Range Hood, Refrigerator, Washer
Laundry Lower Level, Washer Hookup
Exterior
Exterior Feature Landscaped, Year Round Living
Parking Features Attached Garage
Garage Spaces 1.0
Pool None
Utilities Available Cable Connected, Cell Service, Electricity Connected, Fibre Optics, Garbage/Sanitary Collection, Natural Gas Connected, Recycling Pickup, Street Lights, Phone Connected
View Y/N true
View Trees/Woods
Roof Type Asphalt
Porch Deck, Porch
Lot Frontage 75.6
Lot Depth 131.11
Garage Yes
Building
Lot Description Rural, Irregular Lot, Dog Park, Landscaped, Place of Worship, Rec./Community Centre, School Bus Route
Faces From Turnberry St take Thomas St on the Left to Ainley St. Turn Right to sign on the property on the Right Side.
Foundation Poured Concrete
Sewer Sewer (Municipal)
Water Municipal
Architectural Style Two Story
Structure Type Brick, Vinyl Siding
New Construction No
Others
Senior Community false
Tax ID 413440386
Ownership Freehold/None
Read Less Info
Want to know what your home might be worth? Contact us for a FREE valuation!

Our team is ready to help you sell your home for the highest possible price ASAP
GET MORE INFORMATION




