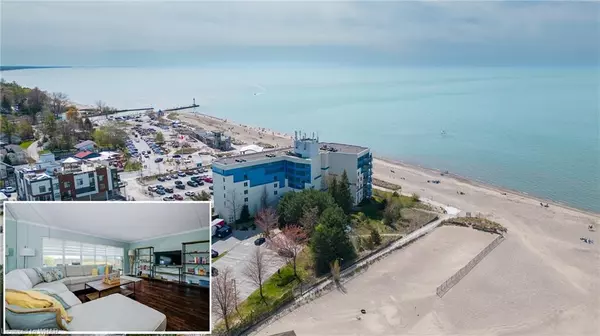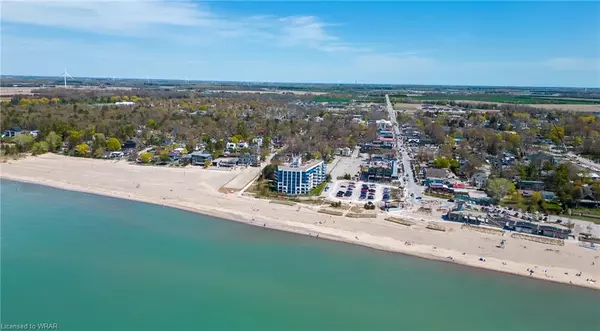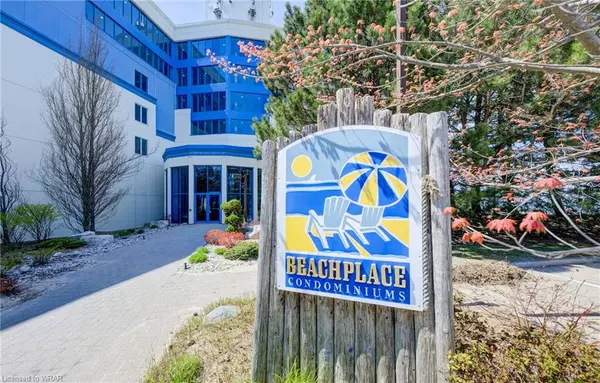For more information regarding the value of a property, please contact us for a free consultation.
Key Details
Sold Price $636,000
Property Type Condo
Sub Type Condo/Apt Unit
Listing Status Sold
Purchase Type For Sale
Square Footage 1,287 sqft
Price per Sqft $494
MLS Listing ID 40435585
Sold Date 08/11/23
Style 1 Storey/Apt
Bedrooms 2
Full Baths 2
HOA Fees $604/mo
HOA Y/N Yes
Abv Grd Liv Area 1,287
Originating Board Waterloo Region
Year Built 1990
Annual Tax Amount $3,345
Property Description
BEACHFRONT GRAND BEND GETAWAY! This beautiful bright and airy condo is the home away from home you’ve been waiting for. Sitting on one of Ontario’s most popular beaches, this sought-after getaway location is less than 2 hours outside of the Waterloo Region and GTA. Picture yourself leaving work Friday afternoon just in time to watch the sunset on your spacious terrace with direct access to the beach. Welcome to Beachplace Condominiums community, a waterfront condo – perfect for empty nesters, investors, or someone ready to buy a maintenance-free getaway home. Offering over 1250sqft including 2 great sized bedrooms, 2 full bathrooms, and a kitchen open to the living room with sliders to your outdoor space. This updated unit is carpet free with hand scraped hardwood floors, an updated kitchen with quartz countertops, a soaker tub, a glass-enclosed shower, wall-to-wall windows, a primary walk-in closet, and in-suite laundry. This unit comes complete with a storage locker #171, 1 parking space #15. Features to note: a gated entrance, 2 visitor parking tags, and controlled entry. Close your laptop until Monday and enjoy all this area has to offer - close to restaurants, the pavilion for concerts, and thriving Main Street.
Location
Province ON
County Lambton
Area Lambton Shores
Zoning C1-1
Direction CENTRE ST/HURON AVE/KING STREET
Rooms
Basement None
Kitchen 1
Interior
Interior Features Elevator
Heating Baseboard, Electric
Cooling Central Air
Fireplace No
Laundry In-Suite
Exterior
Parking Features Asphalt
Pool None
Waterfront Description Lake, Water Access, Waterfront, Lake/Pond
Roof Type Flat
Street Surface Paved
Porch Terrace
Garage No
Building
Lot Description Urban, Irregular Lot, Beach, Campground, Cul-De-Sac, Near Golf Course, Greenbelt, Marina, Park
Faces CENTRE ST/HURON AVE/KING STREET
Foundation Poured Concrete
Sewer Sewer (Municipal)
Water Municipal
Architectural Style 1 Storey/Apt
Structure Type Block
New Construction No
Others
HOA Fee Include Insurance,Common Elements,Parking,Trash,Property Management Fees,Water
Senior Community false
Tax ID 438350004
Ownership Condominium
Read Less Info
Want to know what your home might be worth? Contact us for a FREE valuation!

Our team is ready to help you sell your home for the highest possible price ASAP
GET MORE INFORMATION





