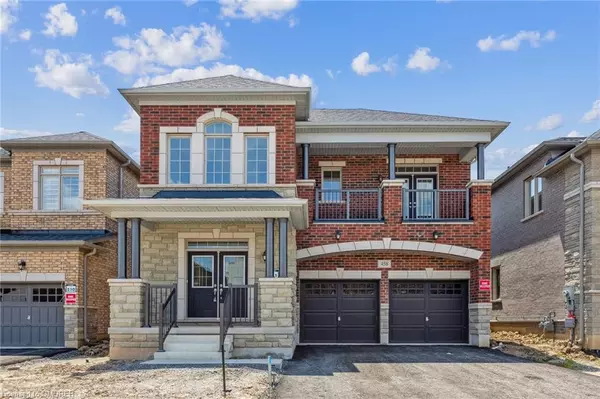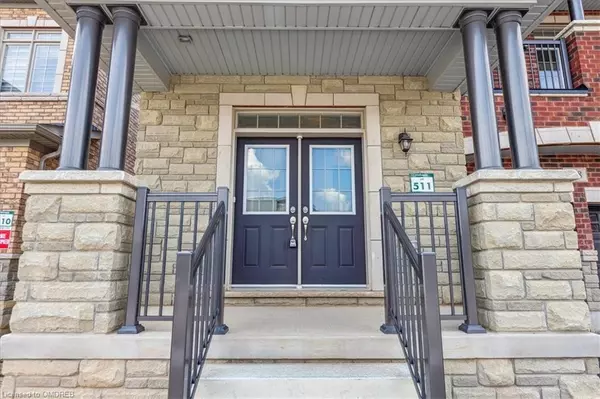For more information regarding the value of a property, please contact us for a free consultation.
Key Details
Sold Price $1,500,000
Property Type Single Family Home
Sub Type Single Family Residence
Listing Status Sold
Purchase Type For Sale
Square Footage 2,805 sqft
Price per Sqft $534
MLS Listing ID 40446123
Sold Date 08/11/23
Style Two Story
Bedrooms 4
Full Baths 3
Half Baths 1
Abv Grd Liv Area 2,805
Originating Board Oakville
Year Built 2023
Property Description
Exceptional never lived in Greenpark home. Be the first to enjoy this brand new extensively upgraded over 2800 ft.² home with four bedrooms, 3 ½ bathrooms & double car garage.
Superior finishes include 7" wide plank light oak hardwoods on the main level, 9 foot ceilings, gas fireplace, main floor office & contemporary white kitchen & primary ensuite with upgrades galore!
Captivating curb appeal with double door entry and covered porch. Entryway is warm and welcoming with designer touches throughout! Expansive living room/dining room combo makes the main floor perfect for entertaining
Dream white kitchen with extended white cabinets with contemporary crown, new high-end stainless appliances including wall oven & microwave, gas stove top, dishwasher & integrated fridge with waterline. Brilliant white quartz counters with breakfast bar, Blanco farmers sink, pots and pan drawers, gold tone faucet & gold hardware, two pantries, Separate eat-in area with garden door to backyard. Open to great room with gas fireplace and big bright windows.
Work or play from home in your private main floor office or play room with glass door entry.
Access upper level from 2 tone wood stairs with contemporary white pickets. Upstairs enjoy your private escape to primary bedroom retreat with two walk in closets. Stunning 5 piece spa ensuite with frameless glass shower, soaker tub, double sinks with quartz counters. This makes early mornings easy!
Three additional well sized rooms. 2 bedrooms share Jack and Jill bathroom & access to walk out balcony. 4th bedroom with private ensuite access. Upstairs laundry with stunning black and white tile.
Unfinished lower level is ready for your finishing touches. Cold cellar. Smart home technology.
Easy access to Bruce trails, parks, highways, schools, shopping and more. Don't miss Waterdown’s his newest upcoming neighbourhood. MOVE IN READY... waiting for your personal touches!
Location
Province ON
County Hamilton
Area 46 - Waterdown
Zoning R6-30
Direction Dundas/Mallard/L on Humphrey
Rooms
Basement Full, Unfinished
Kitchen 1
Interior
Interior Features Other
Heating Forced Air, Natural Gas
Cooling None
Fireplaces Number 1
Fireplaces Type Family Room, Gas
Fireplace Yes
Laundry Inside, Sink, Upper Level
Exterior
Garage Attached Garage, Inside Entry
Garage Spaces 2.0
Waterfront No
Roof Type Asphalt Shing
Lot Frontage 41.09
Lot Depth 91.61
Garage Yes
Building
Lot Description Urban, Major Highway, Park, Schools, Shopping Nearby, Trails
Faces Dundas/Mallard/L on Humphrey
Foundation Poured Concrete
Sewer Sewer (Municipal)
Water Municipal
Architectural Style Two Story
Structure Type Brick, Stone
New Construction No
Others
Senior Community false
Ownership Freehold/None
Read Less Info
Want to know what your home might be worth? Contact us for a FREE valuation!

Our team is ready to help you sell your home for the highest possible price ASAP
GET MORE INFORMATION





