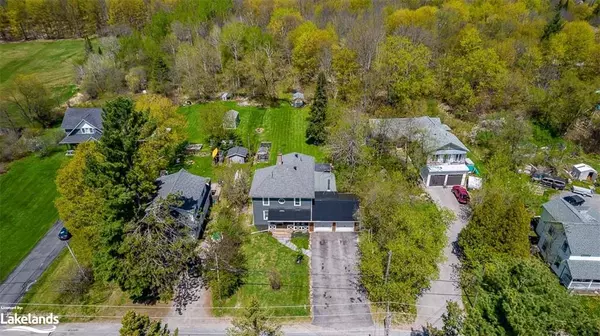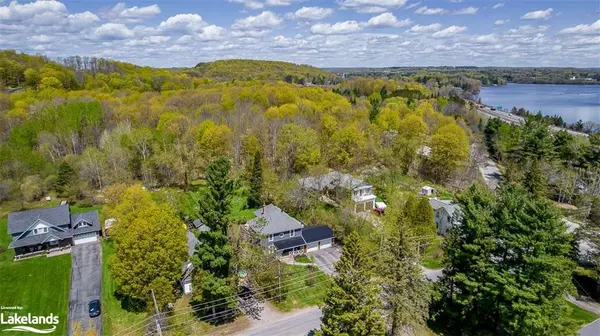For more information regarding the value of a property, please contact us for a free consultation.
Key Details
Sold Price $735,000
Property Type Single Family Home
Sub Type Single Family Residence
Listing Status Sold
Purchase Type For Sale
Square Footage 2,268 sqft
Price per Sqft $324
MLS Listing ID 40421573
Sold Date 08/09/23
Style Two Story
Bedrooms 4
Full Baths 2
Half Baths 1
Abv Grd Liv Area 2,268
Originating Board The Lakelands
Year Built 1910
Annual Tax Amount $3,505
Lot Size 2.450 Acres
Acres 2.45
Property Description
What If We Told You It Was Possible To Have It All: A Beautiful Property Over 2 Acres and 69 foot frontage That Is Also Serviced By Town Water & Sewers? Would You Believe That You Could Also Have Walking Trails And Private Community Beach Access A Just Beyond Your Property? Rural Living Located 90 Seconds From The Highway And Mere Minutes To Town. Would You Stop The Car And Take A Look ? What About A Charming Century Home With A Stunning, Modern Kitchen With High End Appliances Including A 36" Gas Range And Granite Counters, Beautifully Married With Impactful Original Hardwood Floors And High Baseboards? Can We Entice You With A Cozy Family Room Featuring A Wood Stove And Walk-Out To Your Private Back Yard? Or How About An Insulated Oversized Double Car Garage With 9X8 Doors? High Speed Internet: Currently Cogeco, But Bell Fibe Is On The Street, So You Can Easily Work From Home. Do We Need To Keep Going Of Is There Enough Here To Get You Out Of The Car And Inside For A Look?
Location
Province ON
County Muskoka
Area Huntsville
Zoning R1
Direction Highway 11 to Asplin Road, to Lakewood Park Road, to West Airport Road
Rooms
Other Rooms Shed(s)
Basement Full, Unfinished
Kitchen 1
Interior
Interior Features High Speed Internet
Heating Forced Air
Cooling Central Air
Fireplaces Number 1
Fireplace Yes
Window Features Window Coverings
Appliance Dishwasher, Dryer, Gas Stove, Hot Water Tank Owned, Range Hood, Refrigerator, Washer
Laundry Laundry Room, Upper Level
Exterior
Exterior Feature Year Round Living
Garage Attached Garage
Garage Spaces 2.0
Pool None
Utilities Available Cell Service, Electricity Connected, Fibre Optics, Garbage/Sanitary Collection, Natural Gas Connected, Recycling Pickup
Waterfront No
Roof Type Asphalt Shing
Lot Frontage 69.0
Garage Yes
Building
Lot Description Rural, Beach, Highway Access, Major Highway, Open Spaces, Park, School Bus Route
Faces Highway 11 to Asplin Road, to Lakewood Park Road, to West Airport Road
Foundation Block
Sewer Sewer (Municipal)
Water Municipal
Architectural Style Two Story
Structure Type Vinyl Siding
New Construction No
Schools
Elementary Schools St. Mary'S Cs
High Schools Ecs Nouvelle-Alliance
Others
Senior Community false
Tax ID 480970357
Ownership Freehold/None
Read Less Info
Want to know what your home might be worth? Contact us for a FREE valuation!

Our team is ready to help you sell your home for the highest possible price ASAP
GET MORE INFORMATION





