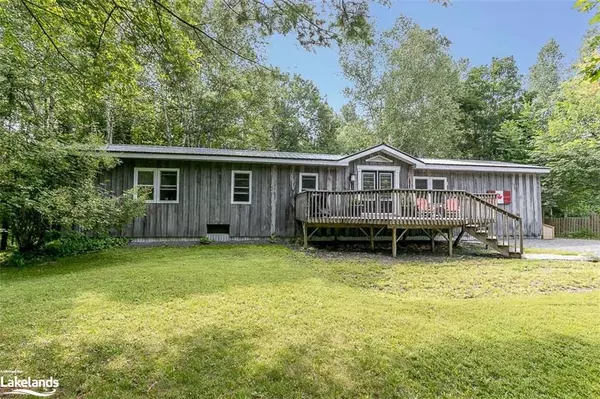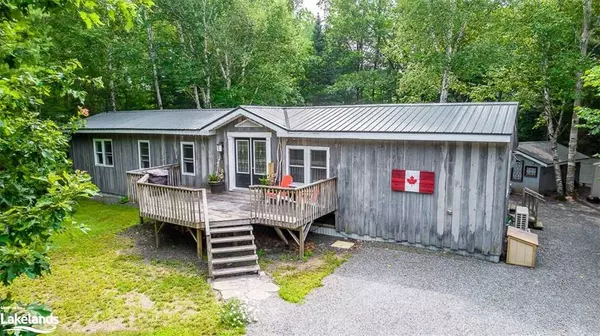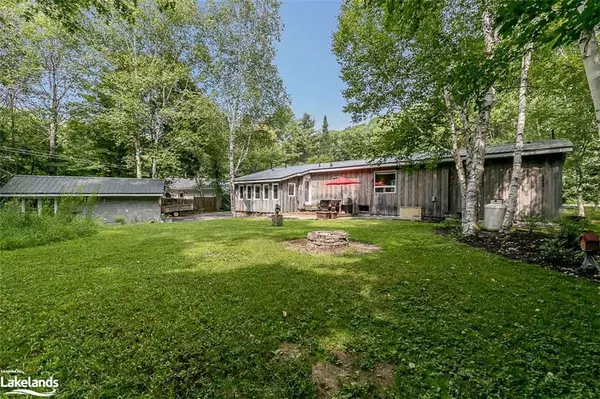For more information regarding the value of a property, please contact us for a free consultation.
Key Details
Sold Price $472,000
Property Type Single Family Home
Sub Type Single Family Residence
Listing Status Sold
Purchase Type For Sale
Square Footage 1,102 sqft
Price per Sqft $428
MLS Listing ID 40457822
Sold Date 08/03/23
Style Bungalow
Bedrooms 2
Full Baths 2
HOA Fees $125/mo
HOA Y/N Yes
Abv Grd Liv Area 1,102
Originating Board The Lakelands
Year Built 1992
Annual Tax Amount $1,579
Property Description
Welcome to this charming 1102 sq ft 2-bedroom modular home, offering a perfect blend of comfort, function, and coziness. you'll love coming home to. As you step inside, you'll be greeted by an inviting open concept layout, seamlessly connecting the kitchen, dining, and living room areas. All spaces are bright, spacious and comfortable. The primary suite at one end of the home features a walk-in closet and a private 3-piece en-suite bathroom. At the other end is the 2nd bedroom, 4-piece bathroom and laundry. One of the highlights of this property is the lovely 3-season sunroom. Whether you're enjoying your morning coffee or unwinding in the evening, this space provides the perfect spot to appreciate the beauty of the backyard, a private oasis, boasting a well-treed landscape with a stream at the back of the lot. A newer deck adds to the outdoor living space, offering a great place for BBQs and outdoor gatherings. The property includes an insulated Bunkie, perfect for additional storage, a studio, or a guest retreat. A front porch adds a touch of character to the front of the home, providing a welcoming entrance. Several upgrades throughout including; newer metal roof on both the house and Bunkie 2022, heat pump and furnace installed in 2023 providing efficient heating and cooling, electrical panel 2021, insulation 2022, light fixtures 2021 and more. Located close to Hutcheson Beach, Downtown Huntsville and close schools, amenities, shops, and restaurants the town has to offer. This gem offers a wonderful opportunity to embrace a comfortable lifestyle surrounded by nature while still being conveniently located to all the necessities of modern living. Welcome home!
Location
Province ON
County Muskoka
Area Huntsville
Zoning RM-1806
Direction Ravenscliffe Road to Mount Vernon Trail to #31 (NO SIGN ON PROPERTY)
Rooms
Other Rooms Shed(s), Storage, Other
Basement None, Sump Pump
Kitchen 1
Interior
Interior Features High Speed Internet, Built-In Appliances, Ceiling Fan(s)
Heating Electric Forced Air, Heat Pump
Cooling Central Air
Fireplace No
Appliance Range, Oven, Water Heater Owned, Built-in Microwave, Dryer, Refrigerator, Stove, Washer
Laundry Main Level
Exterior
Exterior Feature Privacy
Garage Gravel
Pool None
Utilities Available Cell Service, Electricity Connected, Garbage/Sanitary Collection
Waterfront No
Waterfront Description River/Stream
View Y/N true
View Creek/Stream, Forest, Trees/Woods
Roof Type Metal
Porch Deck, Porch
Lot Frontage 109.02
Garage No
Building
Lot Description Rural, Irregular Lot, Landscaped, Quiet Area
Faces Ravenscliffe Road to Mount Vernon Trail to #31 (NO SIGN ON PROPERTY)
Foundation Concrete Block, Pillar/Post/Pier
Sewer Septic Tank
Water Drilled Well
Architectural Style Bungalow
Structure Type Board & Batten Siding, Wood Siding
New Construction No
Schools
Elementary Schools Pine Glen Public School
High Schools Huntsville High School
Others
Senior Community false
Tax ID 488630028
Ownership Freehold/None
Read Less Info
Want to know what your home might be worth? Contact us for a FREE valuation!

Our team is ready to help you sell your home for the highest possible price ASAP
GET MORE INFORMATION





