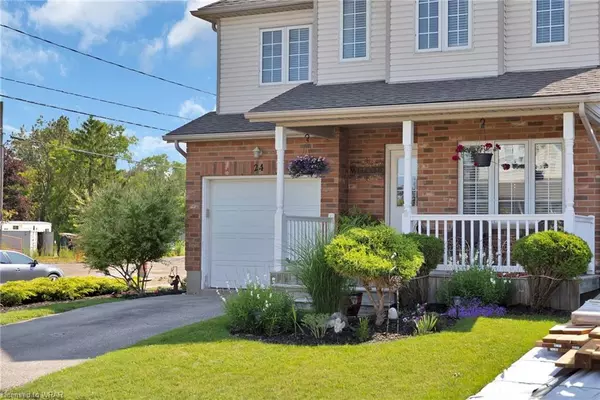For more information regarding the value of a property, please contact us for a free consultation.
Key Details
Sold Price $638,500
Property Type Townhouse
Sub Type Row/Townhouse
Listing Status Sold
Purchase Type For Sale
Square Footage 1,320 sqft
Price per Sqft $483
MLS Listing ID 40455851
Sold Date 08/01/23
Style Two Story
Bedrooms 3
Full Baths 1
Half Baths 1
HOA Fees $160/mo
HOA Y/N Yes
Abv Grd Liv Area 1,807
Originating Board Waterloo Region
Year Built 2001
Annual Tax Amount $2,585
Property Description
****OFFER ACCEPTED, WAITING FOR DEPOSIT****Beautiful Coachman's Lane Semi Detached home in the small town of Baden, ON. This end unit has a wider lot and is completely fenced and has a fully landscaped yard. The carpet free main floor has laminate and ceramic flooring throughout, a large living room, and a 2pc bath with main floor laundry. Family sized eat-in kitchen has an island and slider to rear yard. Fully finished basement has rec room and ample storage areas. The top floor offers 3 bedrooms and large bath. Great sized master bedroom with walk-in closet. Walking distance to amenities including Tim Hortons, Subway, Pizza, Convenience Stores, and Gas. Only minutes from The Boardwalk, Expressway and nearby schools. This home has been tenanted to lovely people for the last 8 years and has been well cared for, and shows nicely. Water Heater Owned (2019), 40 year fibreglass shingles with transferable warranty (2016)
Location
Province ON
County Waterloo
Area 6 - Wilmot Township
Zoning R3
Direction During road construction, please access from Foundry to Snyder's.
Rooms
Other Rooms Shed(s)
Basement Full, Finished, Sump Pump
Kitchen 1
Interior
Interior Features Auto Garage Door Remote(s)
Heating Forced Air, Natural Gas
Cooling Central Air
Fireplace No
Appliance Water Heater Owned, Water Softener, Dishwasher, Dryer, Refrigerator, Stove, Washer
Laundry In-Suite, Main Level
Exterior
Garage Attached Garage
Garage Spaces 1.0
Fence Full
Waterfront No
Roof Type Fiberglass
Lot Frontage 1.0
Garage Yes
Building
Lot Description Urban, Airport, Ample Parking, Campground, Cul-De-Sac, Near Golf Course, Highway Access, Hospital, Landscaped, Quiet Area, Rec./Community Centre, School Bus Route, Schools, Shopping Nearby, Trails
Faces During road construction, please access from Foundry to Snyder's.
Foundation Poured Concrete
Sewer Sewer (Municipal)
Water Municipal-Metered
Architectural Style Two Story
Structure Type Brick Front, Vinyl Siding
New Construction No
Others
HOA Fee Include C.A.M.,Common Elements,Trash,Snow Removal
Senior Community false
Tax ID 233520014
Ownership Condominium
Read Less Info
Want to know what your home might be worth? Contact us for a FREE valuation!

Our team is ready to help you sell your home for the highest possible price ASAP
GET MORE INFORMATION





