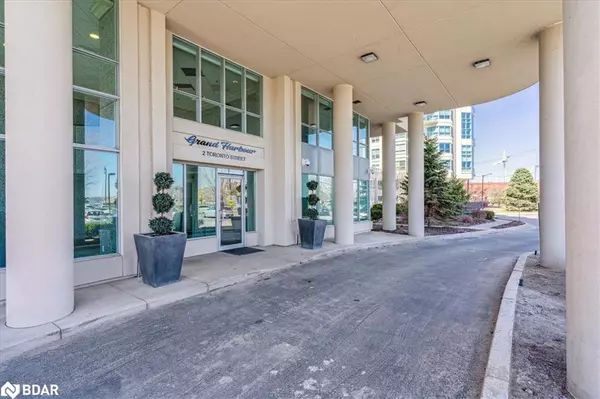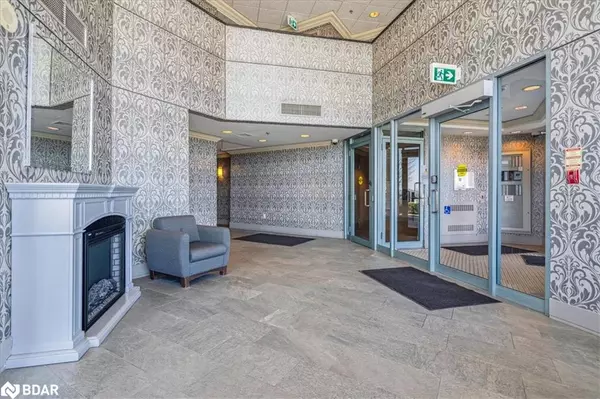For more information regarding the value of a property, please contact us for a free consultation.
Key Details
Sold Price $840,000
Property Type Condo
Sub Type Condo/Apt Unit
Listing Status Sold
Purchase Type For Sale
Square Footage 1,340 sqft
Price per Sqft $626
MLS Listing ID 40445862
Sold Date 08/01/23
Style 1 Storey/Apt
Bedrooms 2
Full Baths 2
HOA Fees $892/mo
HOA Y/N Yes
Abv Grd Liv Area 1,340
Originating Board Barrie
Annual Tax Amount $5,721
Property Sub-Type Condo/Apt Unit
Property Description
Beautiful Penthouse suite at Grand Harbour. Bright 2 bedroom, 2 bath 1,340 Sq Ft suite. Spacious living room with gas fireplace, separate dining room with custom built-in wall cabinets, loads of windows and walk-out to spacious balcony overlooking Kempenfelt Bay, marina and the City. Updated kitchen including counters, backsplash, sink, taps (2013) and appliances 2012-2016, loads of counter space and cabinetry, raised granite counters, pot lights and breakfast bar overlooking the dining room. Primary bedroom will accommodate a King bed, large windows, walk-in closet, private 3 piece ensuite with stunning glass shower enclosure, heated floors, linen cupboard and custom vanity 2015 ($35,000). Second bedroom is perfect for guests or office/den. Main 3-piece bath with newer toilet and walk-in shower. Custom drapes & blinds ($20,000), crown molding, 9 ft ceilings, ceiling trim, carpet (2018). Laundry closet has stacked washer/dryer with steel hoses and an easy reach lint trap. The suite includes one indoor parking space, and locker. Desirable building, well-maintained with wonderful amenities including an indoor pool, gym, sauna, hot tub, party room games room and onsite guest suites. Walk to the GO station. Steps to the beach!
Location
Province ON
County Simcoe County
Area Barrie
Zoning Residential
Direction Simcoe Street to Toronto Street
Rooms
Kitchen 1
Interior
Interior Features Auto Garage Door Remote(s)
Heating Forced Air, Natural Gas
Cooling Central Air
Fireplaces Number 1
Fireplaces Type Gas
Fireplace Yes
Window Features Window Coverings
Appliance Built-in Microwave, Dishwasher, Dryer, Refrigerator, Stove, Washer
Laundry In-Suite
Exterior
Exterior Feature Balcony
Parking Features Garage Door Opener, Inside Entry
Garage Spaces 1.0
Pool Indoor
Waterfront Description Lake/Pond
View Y/N true
View Bay, City, Clear, Downtown, Lake, Marina, Panoramic, Water
Roof Type Flat
Porch Open
Garage Yes
Building
Lot Description Urban, Beach, City Lot, Major Highway, Marina, Park, Place of Worship, Playground Nearby, Public Parking, Public Transit, Regional Mall, Schools, Shopping Nearby
Faces Simcoe Street to Toronto Street
Foundation Poured Concrete
Sewer Sewer (Municipal)
Water Municipal
Architectural Style 1 Storey/Apt
Structure Type Concrete, Stucco
New Construction No
Others
HOA Fee Include Insurance,Building Maintenance,Common Elements,Maintenance Grounds,Parking,Trash,Property Management Fees,Snow Removal,Water
Senior Community false
Ownership Condominium
Read Less Info
Want to know what your home might be worth? Contact us for a FREE valuation!

Our team is ready to help you sell your home for the highest possible price ASAP
GET MORE INFORMATION




