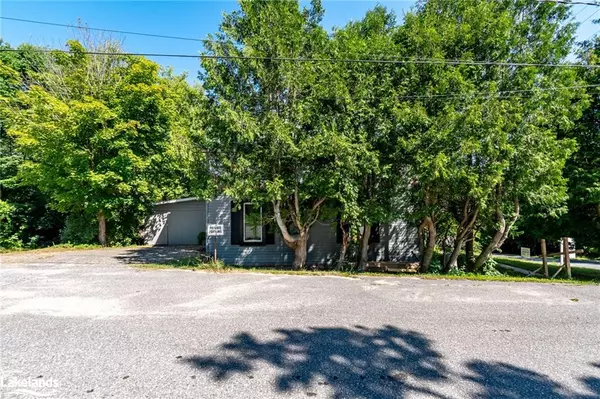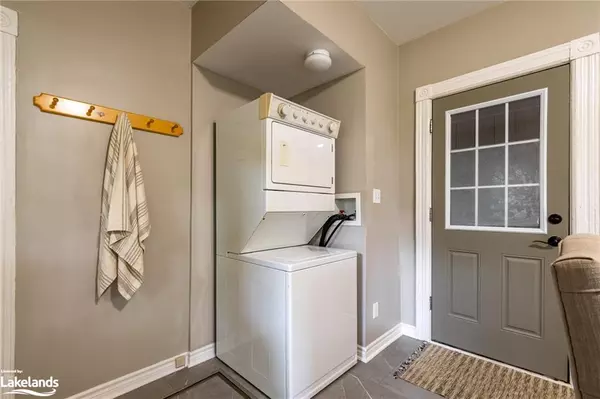For more information regarding the value of a property, please contact us for a free consultation.
Key Details
Sold Price $560,000
Property Type Multi-Family
Sub Type Duplex Up/Down
Listing Status Sold
Purchase Type For Sale
Square Footage 1,604 sqft
Price per Sqft $349
MLS Listing ID 40457284
Sold Date 07/31/23
Bedrooms 3
Abv Grd Liv Area 1,604
Originating Board The Lakelands
Annual Tax Amount $2,110
Lot Size 5,140 Sqft
Acres 0.118
Property Description
Charming Downtown Huntsville century home! This legal non-confirming duplex has two self-contained units, the perfect investment option. The main floor unit is recently tenanted and are paying current market rent! Offering a bright eat-in kitchen with entrance for the breezeway, in-suite stackable laundry, a 4-pc bathroom, formal living room, and one bedroom. The second unit has a separate formal entrance with main floor laundry and original banister leading upstairs. This upper unit offers two bedrooms, formal living room, 4-pc bathroom, and an eat-in kitchen. Each unit has separate hydro meters and heating controls, as well as their own storage shed attached through the breezeway. This property has been well maintained and updated by the owners, including new low-maintenance vinyl siding in 2022, upgraded blown in insulation, upgraded hydro service to 200 amps, many of the windows were replaced in 2014, and more! Come view this tastefully updated in-town home for yourself to see all it has to offer, with original hardwood flooring and tall baseboard & trim for that traditional look you desire.
Location
Province ON
County Muskoka
Area Huntsville
Zoning UR1
Direction Highway 11 N to exit #219 towards Huntsville/Aspdin, right onto Main Street W, right on Centre Street S to #43 on the right. Sign on property. Driveway is off Cora Street W.
Rooms
Basement Partial, Unfinished
Kitchen 0
Interior
Interior Features High Speed Internet, Upgraded Insulation
Heating Baseboard, Electric, Forced Air, Natural Gas
Cooling None
Fireplace No
Appliance Water Heater Owned, Hot Water Tank Owned, Dishwasher, Dryer, Refrigerator, Stove, Washer
Laundry In-Suite, Multiple Locations
Exterior
Exterior Feature Year Round Living
Pool None
Utilities Available Cell Service, Electricity Connected, Garbage/Sanitary Collection, Natural Gas Connected, Recycling Pickup
Waterfront No
Roof Type Metal
Street Surface Paved
Lot Frontage 51.92
Lot Depth 98.5
Garage No
Building
Lot Description Urban, Rectangular, Corner Lot, City Lot, Library, Place of Worship, Public Transit, Schools
Faces Highway 11 N to exit #219 towards Huntsville/Aspdin, right onto Main Street W, right on Centre Street S to #43 on the right. Sign on property. Driveway is off Cora Street W.
Story 2
Foundation Stone
Sewer Sewer (Municipal)
Water Municipal, Municipal-Metered
Level or Stories 2
Structure Type Vinyl Siding
New Construction No
Schools
Elementary Schools Huntsville Public School
High Schools Huntsville High School
Others
Senior Community false
Tax ID 480890342
Ownership Freehold/None
Read Less Info
Want to know what your home might be worth? Contact us for a FREE valuation!

Our team is ready to help you sell your home for the highest possible price ASAP
GET MORE INFORMATION





