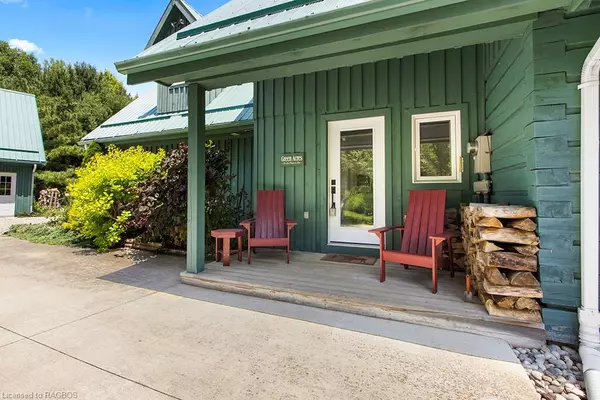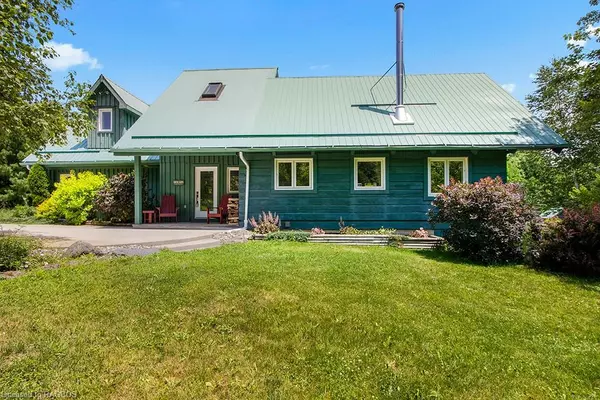For more information regarding the value of a property, please contact us for a free consultation.
Key Details
Sold Price $1,050,000
Property Type Single Family Home
Sub Type Single Family Residence
Listing Status Sold
Purchase Type For Sale
Square Footage 2,157 sqft
Price per Sqft $486
MLS Listing ID 40444494
Sold Date 08/01/23
Style 1.5 Storey
Bedrooms 3
Full Baths 1
Half Baths 3
Abv Grd Liv Area 3,414
Originating Board Grey Bruce Owen Sound
Year Built 2001
Annual Tax Amount $4,091
Lot Size 2.462 Acres
Acres 2.462
Property Description
Welcome to your own retreat bordered by tall trees & surrounded by natural beauty. This log home with ICF addition, sits on a 2.46-acre lot, just mins from BVSC. Immerse yourself in the tranquil atmosphere as you explore the trails that wind through the lush green grasslands. Step inside & experience the warm & inviting ambiance created by the tastefully finished interior. Wood beams & floors infuse the space with a cozy & welcoming atmosphere. Relax in the living room, basking in the comforting glow of the open woodburning fireplace after a day on the hills. The bright kitchen exudes a charm that will inspire your culinary adventures. The main floor boasts a primary suite complete with double closets & ensuite. Indulge in the beauty of the outdoors from the expansive deck, accessible from both the breakfast nook & the living room. Imagine sipping your morning coffee or hosting gatherings, taking in the ambiance that surrounds you. Upstairs, you'll find a 2nd bedrm & a generously-sized family rm that can easily be transformed into 2 addt'l bedrms, accommodating your changing needs. The 3rd bedrm/loft/office, accessible via a 2nd staircase, offers versatility & potential, with a 2-piece bath that could be converted into a full bath. Additionally, it features a Juliette balcony, providing a charming spot to soak in the scenic views. The lower level features a rec room with walkout to a serene patio & landscaped garden space with water feature. A games room is the perfect hangout spot for kids of all ages. Generous storage areas with heated floors ensure ample space for your belongings. You'll be captivated by the gardens that surround the property, enhancing the tranquil setting. A double-car garage offers space for your vehicles + the potential for addt'l living quarters or a convenient ski room in the 2nd-floor loft. Embrace beauty of this chalet, where you'll find solace throughout. Create cherished memories amidst the serenity of your own piece of paradise.
Location
Province ON
County Grey
Area Grey Highlands
Zoning RUR
Direction From Hwy 10 turn north onto Grey Road 30, left onto Valley Crescent, right onto Hickory Lane to property on right. From Grey Rd 12 turn east onto Grey Rd 30, right onto Valley Crescent, left onto Hickory Lane to property on left.
Rooms
Other Rooms Shed(s)
Basement Full, Finished
Kitchen 1
Interior
Interior Features High Speed Internet
Heating Geothermal, Wood
Cooling Central Air
Fireplaces Type Wood Burning
Fireplace Yes
Appliance Water Heater Owned
Exterior
Garage Detached Garage, Gravel
Garage Spaces 2.0
Waterfront No
Roof Type Metal
Lot Frontage 291.2
Lot Depth 432.07
Garage Yes
Building
Lot Description Rural, Irregular Lot, Hospital, Library, Place of Worship, Rec./Community Centre, Schools, Shopping Nearby, Skiing, Trails
Faces From Hwy 10 turn north onto Grey Road 30, left onto Valley Crescent, right onto Hickory Lane to property on right. From Grey Rd 12 turn east onto Grey Rd 30, right onto Valley Crescent, left onto Hickory Lane to property on left.
Foundation ICF, Poured Concrete
Sewer Septic Tank
Water Drilled Well
Architectural Style 1.5 Storey
Structure Type Wood Siding
New Construction No
Others
Senior Community false
Tax ID 373250140
Ownership Freehold/None
Read Less Info
Want to know what your home might be worth? Contact us for a FREE valuation!

Our team is ready to help you sell your home for the highest possible price ASAP
GET MORE INFORMATION





