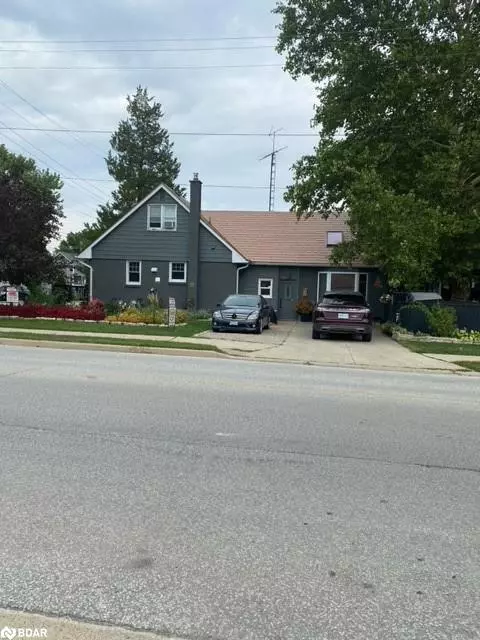For more information regarding the value of a property, please contact us for a free consultation.
Key Details
Sold Price $340,000
Property Type Single Family Home
Sub Type Single Family Residence
Listing Status Sold
Purchase Type For Sale
Square Footage 1,628 sqft
Price per Sqft $208
MLS Listing ID 40446666
Sold Date 07/31/23
Style 1.5 Storey
Bedrooms 3
Full Baths 2
Half Baths 1
Abv Grd Liv Area 2,204
Originating Board Barrie
Year Built 1962
Annual Tax Amount $2,789
Property Description
Well maintained brick home, recent brick staining and vinyl paint, new rear deck, fenced rear yard, work shop with power, huge master bedroom with ensuite, 2 additional bedrooms upstairs, 3 bath rooms, finished basement with wet bar, den with vaulted ceilings, main floor laundry, newer vinyl windows, metal roof, near to schools, doctors, hospital and other professional offices, central location for access to post office, grocery store etc.
Location
Province ON
County Lambton
Area Enniskillen
Zoning R1
Direction From the west, Petrolia line east to King St then south to Dufferin Ave then east on Dufferin, house on south side at Glenview Rd.
Rooms
Other Rooms Shed(s)
Basement Full, Finished, Sump Pump
Kitchen 1
Interior
Interior Features High Speed Internet, Ceiling Fan(s)
Heating Gas Hot Water
Cooling Window Unit(s)
Fireplaces Number 1
Fireplaces Type Gas
Fireplace Yes
Window Features Window Coverings, Skylight(s)
Appliance Water Heater Owned, Dishwasher, Dryer, Gas Stove, Range Hood, Refrigerator, Washer
Laundry Main Level
Exterior
Parking Features Concrete
Utilities Available Cable Connected, Electricity Connected, Natural Gas Connected, Street Lights, Phone Connected
Roof Type Metal
Street Surface Paved
Porch Deck, Patio
Lot Frontage 50.0
Lot Depth 85.0
Garage No
Building
Lot Description Urban, Rectangular, Corner Lot, City Lot, Hospital, Place of Worship, Playground Nearby, Schools, Shopping Nearby
Faces From the west, Petrolia line east to King St then south to Dufferin Ave then east on Dufferin, house on south side at Glenview Rd.
Foundation Concrete Block
Sewer Sewer (Municipal)
Water Municipal
Architectural Style 1.5 Storey
Structure Type Brick, Vinyl Siding, Wood Siding
New Construction No
Schools
High Schools Lambton Central Collegiate
Others
Senior Community false
Tax ID 434570251
Ownership Freehold/None
Read Less Info
Want to know what your home might be worth? Contact us for a FREE valuation!

Our team is ready to help you sell your home for the highest possible price ASAP
GET MORE INFORMATION




