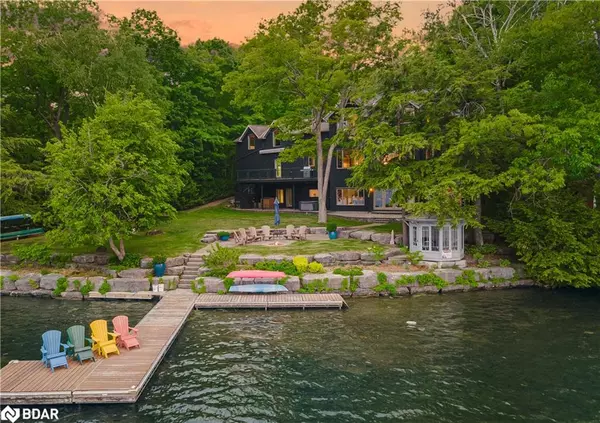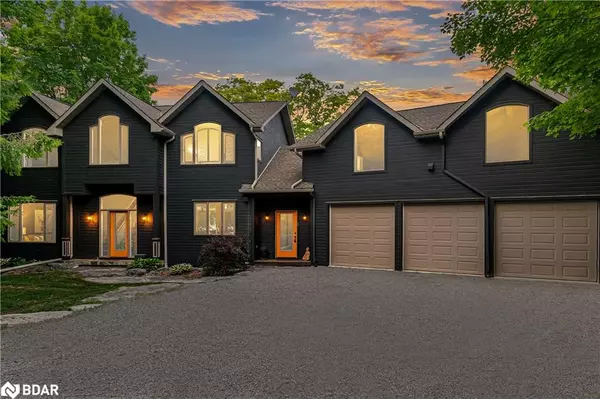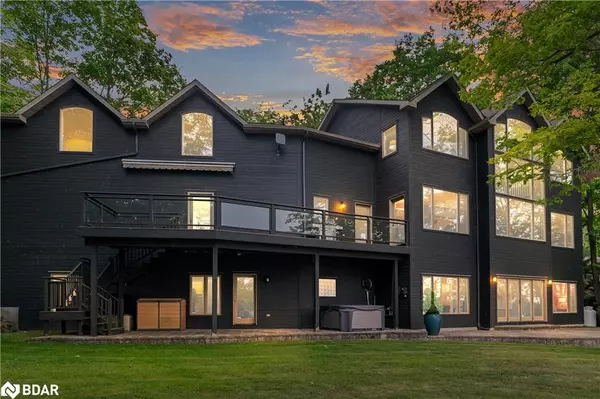For more information regarding the value of a property, please contact us for a free consultation.
Key Details
Sold Price $2,400,000
Property Type Single Family Home
Sub Type Single Family Residence
Listing Status Sold
Purchase Type For Sale
Square Footage 3,043 sqft
Price per Sqft $788
MLS Listing ID 40452114
Sold Date 07/29/23
Style Two Story
Bedrooms 7
Full Baths 4
Half Baths 2
Abv Grd Liv Area 3,043
Originating Board Barrie
Year Built 2000
Annual Tax Amount $4,536
Property Description
Very Rarely Offered!! This White Lake Waterfront Retreat Boasts 7 Bdrm, 6 Bathroom & Spans Approx. 6,000 Sq Ft of Living Space Designed With Precision, Perfect for Large Families and Those Who Love to Entertain. 150 Ft of Clean, Beautifully Landscaped Armour Stone Shoreline, a Flat and Spacious Backyard for Those of All Ages to Enjoy, and Utmost Privacy Make This Property a True Gem. Step Inside and Be Greeted By A Spacious Chef's Kitchen Featuring the Finest Appliances, Including a Top-of-the-Line Wolf Gas Stove. Vaulted Ceilings Exude an Airy Luminosity, Infusing the Entire Home with an Aura of Effortless Sophistication and Radiant Sunlight. The Main Flr Living Room Features a Breathtaking Floor to Ceiling Fieldstone Gas Fireplace. Upstairs, the Master Bdrm Is a True Sanctuary, Featuring a Cozy Fireplace, Cathedral Ceilings & Breathtaking Waterfront Views. Escape to Your Personal Oasis Within the Expansive Walk-In Closet & Unwind in the Spa- Like Ensuite, Which Offers Heated Flrs, a Luxurious Soaker Tub, A Dual Rain Shower, & Handcrafted Live Edge Vanity. Additional Bdrm With Unique RockClimbing Wall To Loft + 3 Pc Ensuite & Open Concept Office Space Complete The Upper Level. Above The Garage You Will Find A Completely Separate 2 Bed, 1 Bath Guest Suite .. Or perhaps The Perfect Escape For The Teens?? The Walkout Basement Is Perfect for Entertaining With Double Doors Providing Gorgeous Lake Views, and a Dedicated Games Rooms and Storage For Water Toys, Life Jackets ++. Also Home To 3 Bedrooms, 2 Bathrooms + Steam Room. Imagine Waking Up to the Breathtaking Views of the Lake, Spending Lazy Afternoons on the Water, and Enjoying Memorable Gatherings with Family and Friends. With This House, Your Waterfront Dreams Become a Reality. Plus, You Won't Need to Worry About Furnishing Your New Home, as All the Furniture and Water Toys Are Included. Don't Miss the Opportunity to Make This Extraordinary Turn Key Waterfront Retreat Your Own!
Location
Province ON
County Peterborough
Area Douro-Dummer
Zoning SR
Direction County Rd 6 to White Lake Rd W.
Rooms
Other Rooms Gazebo, Shed(s)
Basement Walk-Out Access, Full, Finished
Kitchen 1
Interior
Interior Features High Speed Internet, Air Exchanger, Built-In Appliances, Ceiling Fan(s), Central Vacuum, In-Law Floorplan, Separate Heating Controls, Steam Room, Water Treatment
Heating Baseboard, Fireplace-Propane, Hot Water-Propane, Propane, Radiant
Cooling Central Air, Humidity Control
Fireplaces Number 2
Fireplaces Type Propane
Fireplace Yes
Appliance Garborator, Instant Hot Water, Water Heater Owned, Water Softener, Dishwasher, Dryer, Refrigerator, Stove, Washer
Laundry Main Level
Exterior
Exterior Feature Awning(s), Fishing, Lawn Sprinkler System, Privacy, Private Entrance, Recreational Area, Year Round Living
Parking Features Attached Garage
Garage Spaces 3.0
Utilities Available Propane
Waterfront Description Lake, North, East, Water Access, Lake Privileges
View Y/N true
View Lake
Roof Type Asphalt Shing
Porch Deck
Lot Frontage 151.91
Lot Depth 190.03
Garage Yes
Building
Lot Description Rural, Irregular Lot, Near Golf Course, Landscaped, Library, Marina, Trails
Faces County Rd 6 to White Lake Rd W.
Foundation Concrete Perimeter
Sewer Septic Tank
Water Well
Architectural Style Two Story
Structure Type Board & Batten Siding
New Construction No
Schools
Elementary Schools Warsaw Ps
High Schools Thomas A. Stewart Ss
Others
Senior Community false
Tax ID 281940614
Ownership Freehold/None
Read Less Info
Want to know what your home might be worth? Contact us for a FREE valuation!

Our team is ready to help you sell your home for the highest possible price ASAP
GET MORE INFORMATION




