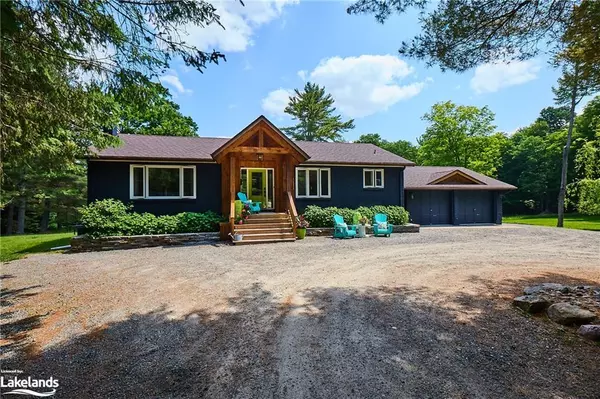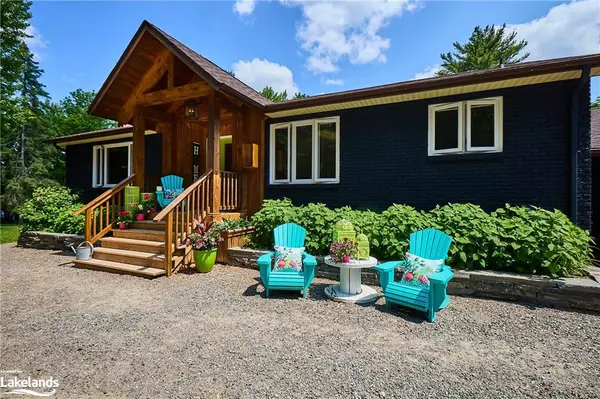For more information regarding the value of a property, please contact us for a free consultation.
Key Details
Sold Price $960,000
Property Type Single Family Home
Sub Type Single Family Residence
Listing Status Sold
Purchase Type For Sale
Square Footage 1,440 sqft
Price per Sqft $666
MLS Listing ID 40441539
Sold Date 07/28/23
Style Bungalow Raised
Bedrooms 4
Full Baths 2
Abv Grd Liv Area 2,582
Originating Board The Lakelands
Annual Tax Amount $2,850
Lot Size 10.000 Acres
Acres 10.0
Property Description
Welcome to this stunning rural oasis conveniently located close to the vibrant Town of Huntsville. This expansive 10-acre property offers the perfect blend of tranquility and accessibility, making it an excellent retreat for those seeking a peaceful country lifestyle. Level and useable, this acreage will be enjoyed equally by everyone in the family and is ideal for pets, bonfires, sports and fun for all seasons. Beautifully renovated and updated, no square foot has been untouched and the home exudes pride of ownership and shows like a dream. With three spacious bedrooms on the main floor, full bath, cozy living room with fireplace and eat-in kitchen dining space, the spaces flow perfectly creating an amazing layout. The lower level is finished with a fourth bedroom, second full bath, oversized laundry and huge family room with flex space offering ample extra living space to be enjoyed. Bright and sunny with a walkout to the rear yard bringing the interior and exterior together, it hardly feels like a basement and also boasts a woodstove for cool winter nights helping with overall efficiency and warmth. A double attached garage and oversized woodshed and outside storage building fit perfectly with the use for a country home with room for all the toys and tools and ultra fast Lakeland Fibre Optic internet provides endless options for working from home or just convenient connectivity. This is an incredible family home that ticks all the boxes and will be sure to impress from the moment you arrive.
Location
Province ON
County Muskoka
Area Huntsville
Zoning Rural
Direction Ravenscliffe Road to South Waseosa Lake Road to SOP
Rooms
Other Rooms Shed(s), Storage
Basement Walk-Out Access, Full, Finished
Kitchen 1
Interior
Interior Features High Speed Internet, Ceiling Fan(s)
Heating Baseboard, Wood Stove
Cooling None
Fireplaces Type Living Room, Propane, Recreation Room, Wood Burning
Fireplace Yes
Appliance Dishwasher, Dryer, Microwave, Refrigerator, Stove, Washer
Laundry Laundry Room, Lower Level
Exterior
Exterior Feature Landscaped, Privacy, Recreational Area, Year Round Living
Garage Attached Garage, Gravel
Garage Spaces 2.0
Utilities Available Cell Service, Garbage/Sanitary Collection, Recycling Pickup
Waterfront No
View Y/N true
View Trees/Woods
Roof Type Shingle
Porch Deck
Lot Frontage 322.86
Lot Depth 1328.0
Garage Yes
Building
Lot Description Rural, Rectangular, Hobby Farm, Quiet Area, School Bus Route, Schools
Faces Ravenscliffe Road to South Waseosa Lake Road to SOP
Foundation Concrete Perimeter
Sewer Septic Tank
Water Drilled Well
Architectural Style Bungalow Raised
Structure Type Brick, Wood Siding
New Construction No
Others
Senior Community false
Tax ID 480780246
Ownership Freehold/None
Read Less Info
Want to know what your home might be worth? Contact us for a FREE valuation!

Our team is ready to help you sell your home for the highest possible price ASAP
GET MORE INFORMATION





