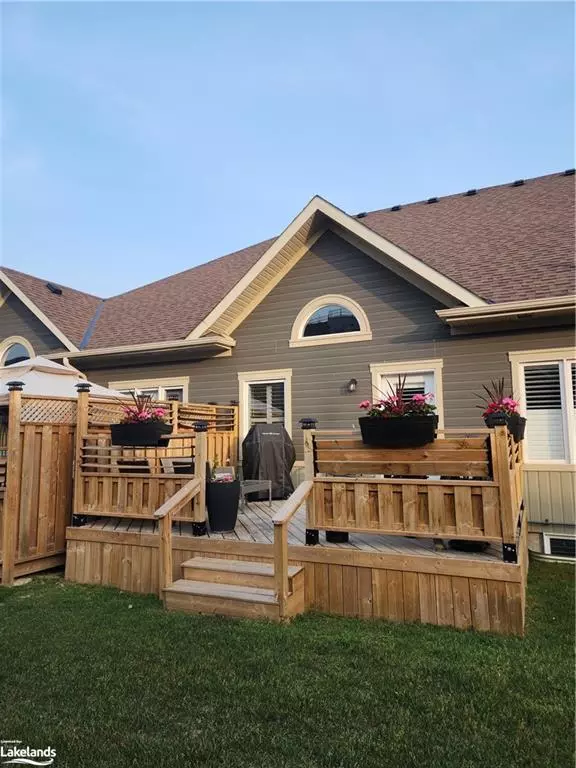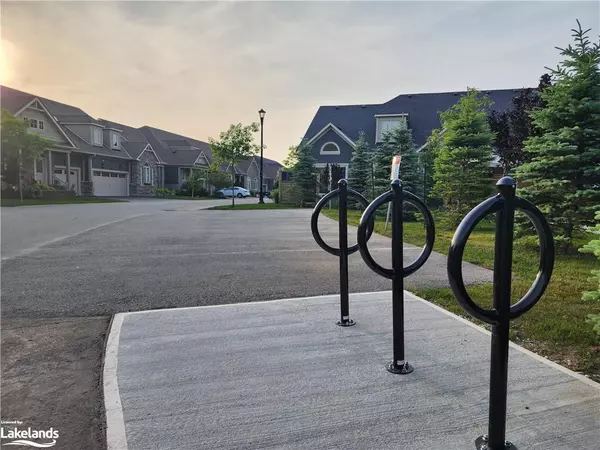For more information regarding the value of a property, please contact us for a free consultation.
Key Details
Sold Price $850,000
Property Type Condo
Sub Type Condo/Apt Unit
Listing Status Sold
Purchase Type For Sale
Square Footage 1,230 sqft
Price per Sqft $691
MLS Listing ID 40440061
Sold Date 07/17/23
Style 1 Storey/Apt
Bedrooms 2
Full Baths 3
HOA Fees $321/mo
HOA Y/N Yes
Abv Grd Liv Area 1,820
Originating Board The Lakelands
Annual Tax Amount $4,376
Property Sub-Type Condo/Apt Unit
Property Description
Discover the ultimate lifestyle you've been searching for in this remarkable property. With two main level bedrooms and a spacious lower level featuring three additional rooms, this home offers flexibility and ample space to suit your needs. Enjoy breathtaking westerly sunset views from the deck, creating a serene setting for relaxation and gatherings. Maintenance-free living allows you to focus on the abundant amenities and conveniences offered in the community. The property's close proximity to town ensures easy access to shops, restaurants, and entertainment, while its peaceful location provides a quiet escape. Immerse yourself in the beauty of nearby walking trails, perfect for outdoor enthusiasts seeking tranquility and rejuvenation. Live your dream lifestyle with this exceptional home, where comfort, convenience, and natural beauty converge to create an extraordinary living experience. Don't miss out on the opportunity to call this property your own and embrace the lifestyle you've always desired.
Location
Province ON
County Simcoe County
Area Collingwood
Zoning R2
Direction Hwy 26 to Harbour St. West to Kari
Rooms
Kitchen 1
Interior
Interior Features Built-In Appliances
Heating Fireplace-Gas, Natural Gas
Cooling Central Air
Fireplace Yes
Appliance Water Heater, Built-in Microwave, Dishwasher, Dryer, Refrigerator, Stove
Laundry Main Level
Exterior
Parking Features Attached Garage, Garage Door Opener
Garage Spaces 1.0
Roof Type Asphalt Shing
Porch Terrace
Garage Yes
Building
Lot Description Urban, Greenbelt, Highway Access, Hospital, Landscaped, Open Spaces, Quiet Area, Schools, Shopping Nearby, Skiing, Trails
Faces Hwy 26 to Harbour St. West to Kari
Sewer Sewer (Municipal)
Water Municipal
Architectural Style 1 Storey/Apt
Structure Type Brick, Vinyl Siding
New Construction No
Others
Senior Community false
Ownership Condominium
Read Less Info
Want to know what your home might be worth? Contact us for a FREE valuation!

Our team is ready to help you sell your home for the highest possible price ASAP
GET MORE INFORMATION




