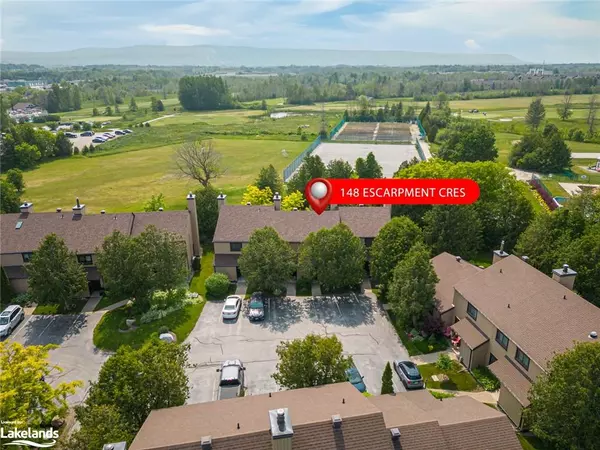For more information regarding the value of a property, please contact us for a free consultation.
Key Details
Sold Price $447,000
Property Type Condo
Sub Type Condo/Apt Unit
Listing Status Sold
Purchase Type For Sale
Square Footage 935 sqft
Price per Sqft $478
MLS Listing ID 40440050
Sold Date 07/17/23
Style Two Story
Bedrooms 2
Full Baths 1
HOA Fees $356/mo
HOA Y/N Yes
Abv Grd Liv Area 935
Originating Board The Lakelands
Annual Tax Amount $1,642
Property Sub-Type Condo/Apt Unit
Property Description
Pretty Collingwood townhome with a "chalet" feel, located in a quiet cul-de-sac with no neighbours in view from your back deck or patio. Truly feel you have "gotten away" with views of the Escarpment, wood finishes and a wood burning fireplace for cozy evenings. Over 935 SF, 2 ground floor bedrooms and one full bath. Carrying costs are low with one of the most reasonable condo fees in the area and less than $200/mth for heat & water with full time usage. Condo corp is healthy with no assessments contemplated - roofs were done Spring 2023 paid in full, Seller replaced front door, sliding patio door and windows in 2019, and Seller replaced dishwasher in 2021. Compare cost to OWN this nice home with current rental rates and we're sure you'll agree this is a good buy! Investors please note that rentals are restricted to 60 days minimum. On site golf is available on a pay as you play basis or with a membership. Being sold Turnkey - most furnishings included - please see exclusion list.
Location
Province ON
County Simcoe County
Area Collingwood
Zoning R3-32
Direction Hwy 26 to Keith to Dawson to the Escarpment
Rooms
Kitchen 1
Interior
Interior Features High Speed Internet
Heating Baseboard, Electric
Cooling Other
Fireplaces Number 1
Fireplaces Type Wood Burning
Fireplace Yes
Window Features Window Coverings
Appliance Water Heater Owned, Dishwasher, Dryer, Hot Water Tank Owned, Microwave, Refrigerator, Stove, Washer
Laundry In-Suite, Laundry Closet, Main Level
Exterior
Exterior Feature Landscaped, Recreational Area, Seasonal Living, Year Round Living
Parking Features Exclusive, Asphalt, Mutual/Shared
Utilities Available Cable Connected, Electricity Connected, Garbage/Sanitary Collection, Natural Gas Available, Phone Connected
View Y/N true
View Hills, Park/Greenbelt, Trees/Woods
Roof Type Asphalt Shing
Porch Enclosed, Terrace, Deck
Garage No
Building
Lot Description Urban, Near Golf Course, Hospital, Landscaped, Playground Nearby, Public Transit, Quiet Area, Schools, Shopping Nearby, Skiing
Faces Hwy 26 to Keith to Dawson to the Escarpment
Foundation Concrete Perimeter
Sewer Sewer (Municipal)
Water Municipal
Architectural Style Two Story
Structure Type Wood Siding
New Construction No
Schools
Elementary Schools Mtn View /Secondary-Cci
Others
Senior Community false
Tax ID 590300008
Ownership Condominium
Read Less Info
Want to know what your home might be worth? Contact us for a FREE valuation!

Our team is ready to help you sell your home for the highest possible price ASAP
GET MORE INFORMATION




